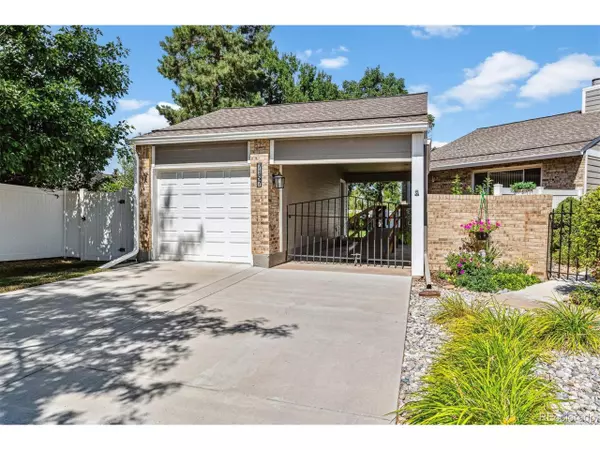For more information regarding the value of a property, please contact us for a free consultation.
7157 S Vine Cir W Centennial, CO 80122
Want to know what your home might be worth? Contact us for a FREE valuation!

Our team is ready to help you sell your home for the highest possible price ASAP
Key Details
Sold Price $425,000
Property Type Townhouse
Sub Type Attached Dwelling
Listing Status Sold
Purchase Type For Sale
Square Footage 1,012 sqft
Subdivision Glenn Oaks
MLS Listing ID 9989712
Sold Date 09/23/25
Style Ranch
Bedrooms 2
Three Quarter Bath 1
HOA Fees $315/mo
HOA Y/N true
Abv Grd Liv Area 1,012
Year Built 1975
Annual Tax Amount $2,421
Lot Size 7,405 Sqft
Acres 0.17
Property Sub-Type Attached Dwelling
Source REcolorado
Property Description
Welcome to this highly desirable ranch-style townhome in the Glenn Oaks community, perfectly situated on a quiet cul-de-sac. As an end unit, this home enjoys extra privacy along with a large fenced yard featuring a 16 x 8 concrete patio and sprinkler system-ideal for outdoor living. Located directly across from The Streets at Southglenn, you'll have shopping, dining, and entertainment right at your doorstep, plus access to the community pool for added leisure. Inside, the inviting living room showcases a brick gas fireplace and ceiling fan, while the kitchen offers refaced cabinets with pull out shelves and new soft close doors and drawers, solid surface countertops, an undermount sink, pantry and stainless steel appliances. The newly remodeled 3/4 bath brings modern style, and the spacious primary bedroom features a large walk-in closet, ceiling fan, and French door accessing the backyard. A laundry room with cabinets adds everyday convenience. This home also offers a detached oversized one-car garage with opener, a covered carport, and a newer concrete driveway. Peace of mind comes with major updates including a newer furnace and air conditioning system, new hot water heater, newer Class 4 impact-resistant roof, new gutters and downspouts and durable Hardie board siding.
Location
State CO
County Arapahoe
Community Clubhouse, Pool
Area Metro Denver
Rooms
Basement Crawl Space
Primary Bedroom Level Main
Master Bedroom 14x11
Bedroom 2 Main 10x9
Interior
Interior Features Pantry, Walk-In Closet(s)
Heating Forced Air
Cooling Central Air, Ceiling Fan(s)
Fireplaces Type Gas Logs Included, Living Room, Single Fireplace
Fireplace true
Window Features Window Coverings,Double Pane Windows
Appliance Self Cleaning Oven, Dishwasher, Refrigerator, Washer, Dryer, Microwave, Disposal
Laundry Main Level
Exterior
Exterior Feature Private Yard
Parking Features Oversized
Garage Spaces 1.0
Fence Fenced
Community Features Clubhouse, Pool
Utilities Available Electricity Available, Cable Available
Roof Type Composition
Street Surface Paved
Handicap Access No Stairs
Porch Patio
Building
Lot Description Cul-De-Sac
Faces South
Story 1
Sewer City Sewer, Public Sewer
Water City Water
Level or Stories One
Structure Type Brick/Brick Veneer,Composition Siding
New Construction false
Schools
Elementary Schools Gudy Gaskill
Middle Schools Powell
High Schools Arapahoe
School District Littleton 6
Others
HOA Fee Include Trash,Snow Removal,Maintenance Structure
Senior Community false
SqFt Source Assessor
Special Listing Condition Private Owner
Read Less

Bought with High Line Real Estate Ltd
GET MORE INFORMATION





