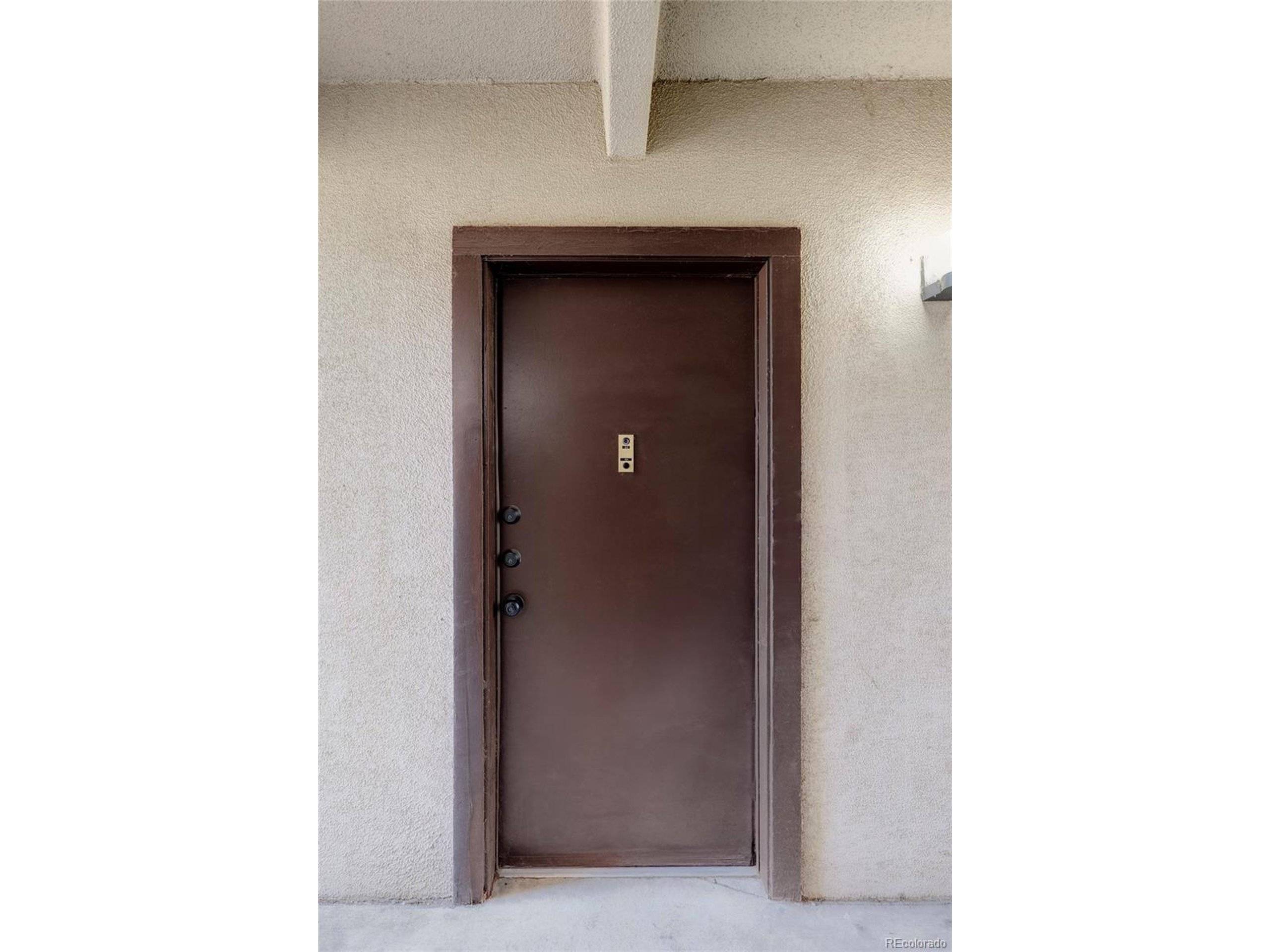For more information regarding the value of a property, please contact us for a free consultation.
9725 E Harvard Ave #434 Denver, CO 80231
Want to know what your home might be worth? Contact us for a FREE valuation!

Our team is ready to help you sell your home for the highest possible price ASAP
Key Details
Sold Price $235,000
Property Type Townhouse
Sub Type Attached Dwelling
Listing Status Sold
Purchase Type For Sale
Square Footage 1,138 sqft
Subdivision Woodstream Falls
MLS Listing ID 3284146
Sold Date 04/11/25
Style Contemporary/Modern,Ranch
Bedrooms 2
Full Baths 2
HOA Fees $638/mo
HOA Y/N true
Abv Grd Liv Area 1,138
Originating Board REcolorado
Year Built 1972
Annual Tax Amount $928
Property Sub-Type Attached Dwelling
Property Description
Thoughtfully updated, this Woodstream Falls residence sits in a central and convenient location. A ground-floor entry with no stairs welcomes residents inward to a bright and airy layout. The spacious living area features a new sliding glass door leading to an enclosed patio, perfect for enjoying indoor-outdoor relaxation. A sun-filled dining area provides ample space for entertaining guests. Stylishly updated, the kitchen boasts stainless steel appliances, all-white cabinetry and sleek countertops. Escape to a sizable primary suite where a sliding barn door opens to a serene bathroom. A versatile secondary bedroom offers space for a home office or guest accommodation while a second full bathroom features vanity storage. In-unit laundry adds functionality to daily routines. A deeded parking space and an HOA covering all utilities are added conveniences. Residents enjoy close proximity to shopping, dining and outdoor recreation including Hentzell Park and Cherry Creek Country Club. The HOA includes ALL UTILITIES -- yes, really! -- electric, heat, gas, water/sewer, trash, and snow removal. No shared common walls
Location
State CO
County Denver
Community Pool
Area Metro Denver
Zoning R-2-A
Rooms
Primary Bedroom Level Main
Bedroom 2 Main
Interior
Interior Features Open Floorplan, Walk-In Closet(s)
Heating Forced Air
Cooling Central Air
Window Features Window Coverings,Double Pane Windows
Appliance Self Cleaning Oven, Dishwasher, Refrigerator, Microwave, Disposal
Exterior
Garage Spaces 1.0
Community Features Pool
Utilities Available Natural Gas Available, Electricity Available
Roof Type Composition
Street Surface Paved
Handicap Access No Stairs
Porch Patio
Building
Lot Description Gutters
Story 1
Sewer City Sewer, Public Sewer
Water City Water
Level or Stories One
Structure Type Stucco
New Construction false
Schools
Elementary Schools Joe Shoemaker
Middle Schools Hamilton
High Schools Thomas Jefferson
School District Denver 1
Others
HOA Fee Include Trash,Snow Removal,Maintenance Structure,Water/Sewer,Heat,Electricity,Hazard Insurance
Senior Community false
SqFt Source Assessor
Special Listing Condition Private Owner
Read Less

Bought with Compass - Denver




