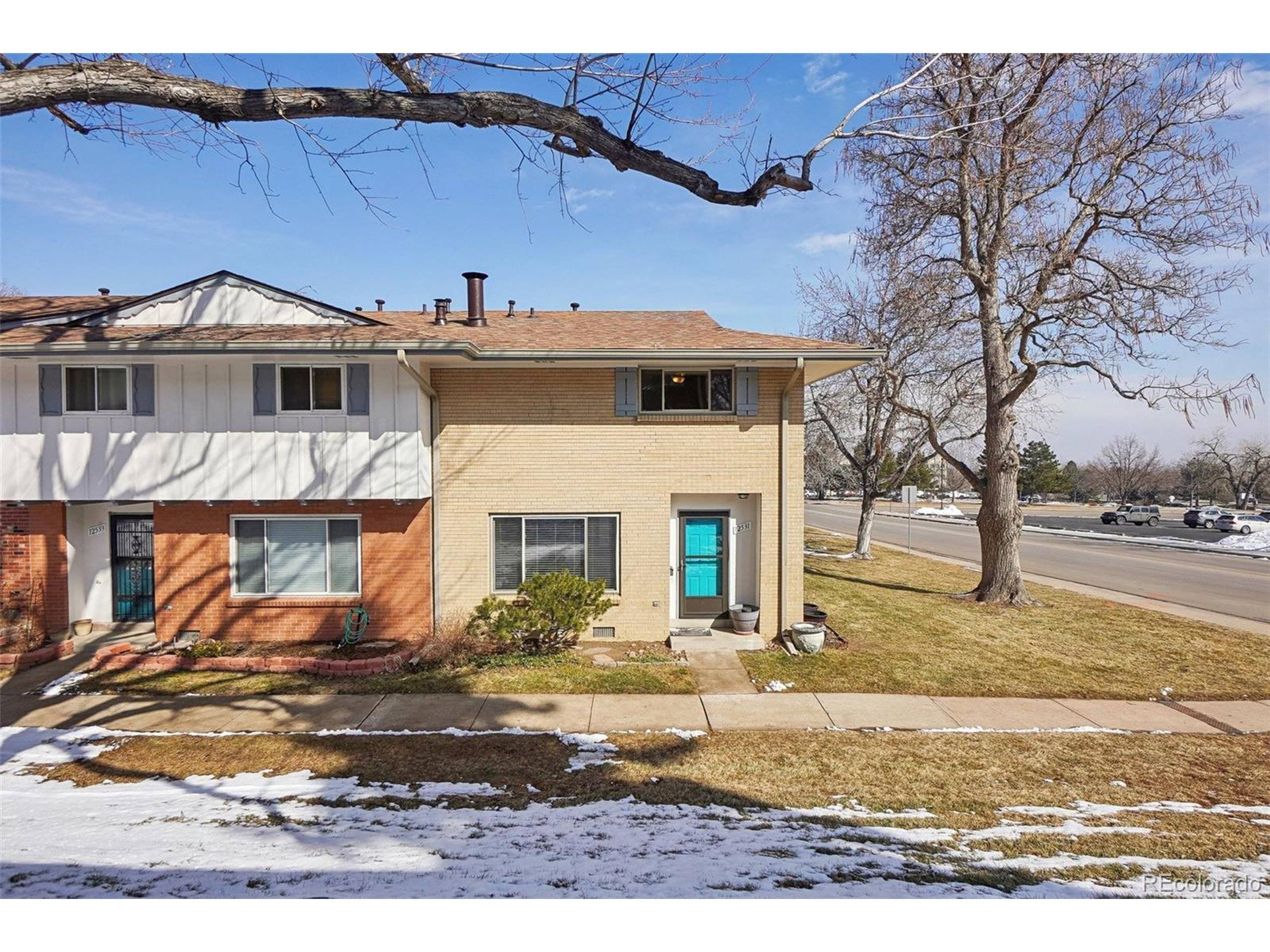For more information regarding the value of a property, please contact us for a free consultation.
12531 W Alameda Dr Lakewood, CO 80228
Want to know what your home might be worth? Contact us for a FREE valuation!

Our team is ready to help you sell your home for the highest possible price ASAP
Key Details
Sold Price $379,000
Property Type Townhouse
Sub Type Attached Dwelling
Listing Status Sold
Purchase Type For Sale
Square Footage 1,440 sqft
Subdivision Green Mountain
MLS Listing ID 5079319
Sold Date 04/01/25
Bedrooms 3
Full Baths 1
Half Baths 1
Three Quarter Bath 1
HOA Fees $575/mo
HOA Y/N true
Abv Grd Liv Area 1,440
Originating Board REcolorado
Year Built 1966
Annual Tax Amount $1,163
Property Sub-Type Attached Dwelling
Property Description
Beautifully Updated 3-Bedroom Corner Unit in a Prime Location!
Welcome to 12531 W Alameda Drive, a stunning 3-bedroom, 3-bathroom corner unit offering 1,440 sq/ft of stylish and comfortable living space. This home has been freshly painted and features brand-new luxury vinyl plank (LVP) flooring and carpet throughout, creating a modern and inviting atmosphere. There's even a cozy wood burning fireplace in the living room for the chilly days and private patio for the nice ones. The abundant natural light enhances the open and spacious layout, making this home warm and welcoming.
Enjoy peace of mind with recent major upgrades, including a newer HVAC system, electrical panel, and water heater-all replaced within the last five years. And the fireplace has just been fully serviced to make sure that it is ready to use on the day you move in.
Located in a highly desirable area, you'll have easy access to shopping, dining, parks, mountains, trails, and major roadways, providing both convenience and connectivity.
Don't miss this incredible opportunity-schedule your private tour today!
Location
State CO
County Jefferson
Community Clubhouse, Pool, Playground, Fitness Center, Park
Area Metro Denver
Rooms
Primary Bedroom Level Upper
Master Bedroom 18x13
Bedroom 2 Upper 13x12
Bedroom 3 Upper 10x12
Interior
Interior Features Walk-In Closet(s), Kitchen Island
Heating Forced Air
Cooling Central Air, Ceiling Fan(s)
Fireplaces Type Living Room, Single Fireplace
Fireplace true
Window Features Window Coverings,Double Pane Windows
Appliance Self Cleaning Oven, Dishwasher, Refrigerator, Washer, Dryer, Microwave, Disposal
Laundry Main Level
Exterior
Exterior Feature Private Yard
Garage Spaces 2.0
Fence Partial
Community Features Clubhouse, Pool, Playground, Fitness Center, Park
Utilities Available Natural Gas Available, Electricity Available, Cable Available
View Foothills View, City
Roof Type Composition
Porch Patio
Building
Lot Description Gutters
Story 2
Sewer City Sewer, Public Sewer
Water City Water
Level or Stories Two
Structure Type Wood/Frame,Block,Concrete
New Construction false
Schools
Elementary Schools Foothills
Middle Schools Dunstan
High Schools Green Mountain
School District Jefferson County R-1
Others
HOA Fee Include Trash,Snow Removal,Maintenance Structure,Water/Sewer,Hazard Insurance
Senior Community false
SqFt Source Assessor
Special Listing Condition Private Owner
Read Less

Bought with HomeSmart




