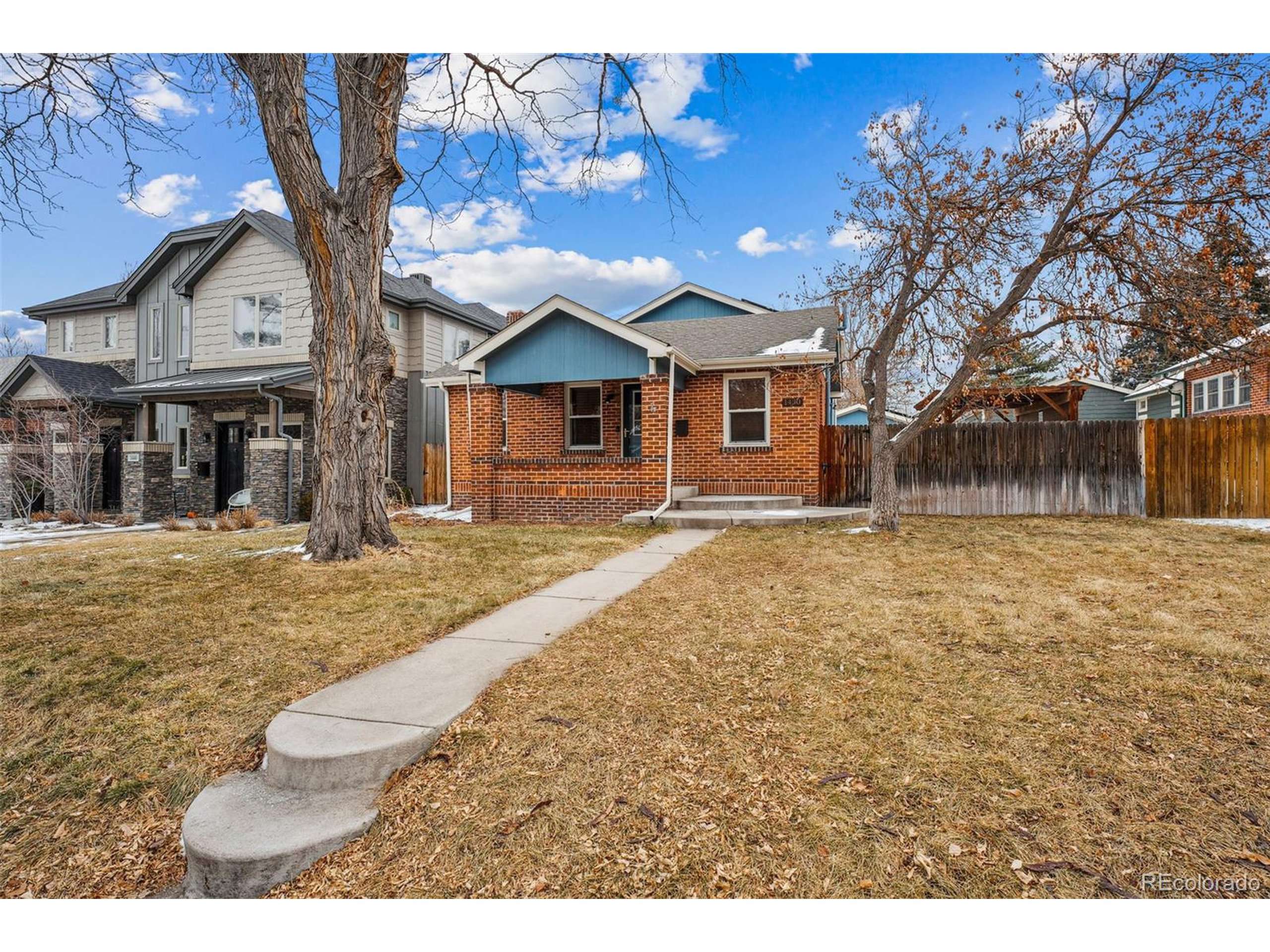For more information regarding the value of a property, please contact us for a free consultation.
1430 Fairfax St Denver, CO 80220
Want to know what your home might be worth? Contact us for a FREE valuation!

Our team is ready to help you sell your home for the highest possible price ASAP
Key Details
Sold Price $760,000
Property Type Single Family Home
Sub Type Residential-Detached
Listing Status Sold
Purchase Type For Sale
Square Footage 1,770 sqft
Subdivision Mayfair
MLS Listing ID 7548119
Sold Date 03/25/25
Style Cottage/Bung
Bedrooms 3
Full Baths 2
HOA Y/N false
Abv Grd Liv Area 1,590
Originating Board REcolorado
Year Built 1924
Annual Tax Amount $3,886
Lot Size 6,098 Sqft
Acres 0.14
Property Sub-Type Residential-Detached
Property Description
Discover the perfect fusion of historic character and contemporary elegance in this exquisitely updated 1920s Mayfair bungalow. Designed with both comfort and entertaining in mind, the bright, open floor plan is enhanced by stunning hardwood floors and a dramatic vaulted cathedral ceiling. The beautifully curated kitchen boasts granite countertops, a stylish tile backsplash, and premium stainless steel appliances, including a gas range. The expansive primary suite encompasses the entire second floor, offering a private balcony and a spa-inspired five-piece ensuite bath with sophisticated upgrades. Thoughtfully designed for privacy, the additional bedrooms are situated on separate levels, while the secondary bathroom has been tastefully remodeled with a granite-topped vanity and a tiled shower. The picturesque outdoor space is equally impressive, featuring lush landscaping, a charming front porch, and a fully fenced backyard with a pergola-covered patio, raised garden beds, and a storage shed. Ideally located on a welcoming, tree-lined street, this home is just steps from Marczyk Fine Foods and offers effortless access to downtown, City Park, the Museum of Nature and Science, 9th and CO, Boulevard One, Cherry Creek, Lowry, Central Park, and the Fitzsimons Medical Campus. This exceptional property combines timeless charm with modern amenities in a highly sought-after location.
Location
State CO
County Denver
Area Metro Denver
Zoning U-TU-C
Rooms
Other Rooms Outbuildings
Basement Partial
Primary Bedroom Level Upper
Master Bedroom 16x13
Bedroom 2 Main 11x12
Bedroom 3 Basement 14x9
Interior
Interior Features Eat-in Kitchen, Cathedral/Vaulted Ceilings, Open Floorplan
Heating Forced Air
Cooling Central Air
Fireplaces Type Single Fireplace
Fireplace true
Window Features Double Pane Windows
Appliance Dishwasher, Refrigerator, Disposal
Laundry Main Level
Exterior
Exterior Feature Balcony
Garage Spaces 2.0
Fence Fenced
Utilities Available Electricity Available, Cable Available
Roof Type Composition
Street Surface Paved
Handicap Access Level Lot
Porch Patio
Building
Lot Description Level
Story 2
Sewer City Sewer, Public Sewer
Water City Water
Level or Stories Two
Structure Type Wood/Frame,Brick/Brick Veneer,Wood Siding
New Construction false
Schools
Elementary Schools Palmer
Middle Schools Hill
High Schools George Washington
School District Denver 1
Others
Senior Community false
Special Listing Condition Private Owner
Read Less

Bought with Fry Properties




