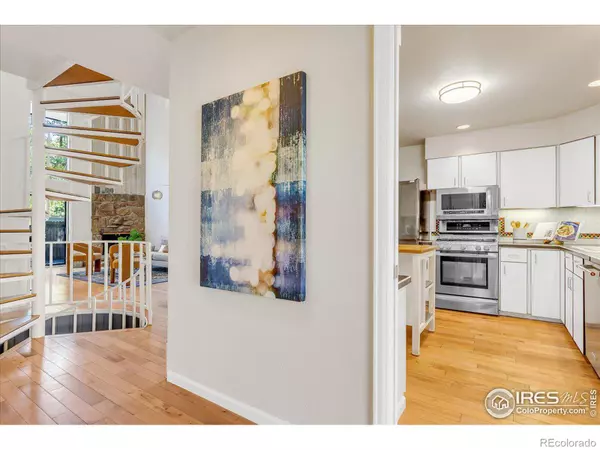For more information regarding the value of a property, please contact us for a free consultation.
1531 Bradley DR Boulder, CO 80305
Want to know what your home might be worth? Contact us for a FREE valuation!

Our team is ready to help you sell your home for the highest possible price ASAP
Key Details
Sold Price $770,000
Property Type Multi-Family
Sub Type Multi-Family
Listing Status Sold
Purchase Type For Sale
Square Footage 2,569 sqft
Price per Sqft $299
Subdivision Mountain Shadows
MLS Listing ID IR1016763
Sold Date 11/04/24
Style Contemporary
Bedrooms 4
Full Baths 1
Half Baths 1
Three Quarter Bath 2
Condo Fees $600
HOA Fees $600/mo
HOA Y/N Yes
Abv Grd Liv Area 1,960
Originating Board recolorado
Year Built 1970
Annual Tax Amount $4,917
Tax Year 2023
Property Description
Big price improvement, won't last! Truly special and rarely available floor plan with designer touches, architectural details and lots of wow! Soaring, 2-story great-room ceilings, floor-to-ceiling fireplace, cool circular staircase, beautiful wood floors, exquisitely tiled baths, a fun lower rec room and a main floor primary bedroom with ensuite bath - the best of Mountain Shadows! Lots of space-lives like a big house with 4 large bedrooms. Intriguing trapdoor from main floor to basement for moving large items. Big private, fenced deck..New interior and deck paint. 1-carport + 1 reserved parking spot. Enjoy the HOA pool, b-ball and clubhouse or Boulder's best trails, climbing, shops and eateries right outside your door. Just blocks to Fairview HS, and coveted south Boulder schools! Easy access to CU and downtown via SKIP bus! Hurry, this floor plan has not been on the market in over 5 years!
Location
State CO
County Boulder
Zoning RES
Rooms
Basement Full
Main Level Bedrooms 1
Interior
Interior Features Open Floorplan, Smart Thermostat, Vaulted Ceiling(s)
Heating Forced Air
Cooling Ceiling Fan(s), Central Air
Flooring Tile, Wood
Fireplaces Type Living Room
Fireplace N
Appliance Dishwasher, Disposal, Dryer, Microwave, Oven, Refrigerator, Washer
Laundry In Unit
Exterior
Fence Fenced
Utilities Available Cable Available, Electricity Available, Electricity Connected, Internet Access (Wired), Natural Gas Available, Natural Gas Connected
Roof Type Composition,Membrane
Total Parking Spaces 1
Building
Foundation Slab
Sewer Public Sewer
Water Public
Level or Stories Two
Structure Type Brick
Schools
Elementary Schools Mesa
Middle Schools Southern Hills
High Schools Fairview
School District Boulder Valley Re 2
Others
Ownership Individual
Acceptable Financing Cash, Conventional
Listing Terms Cash, Conventional
Pets Allowed Cats OK, Dogs OK
Read Less

© 2024 METROLIST, INC., DBA RECOLORADO® – All Rights Reserved
6455 S. Yosemite St., Suite 500 Greenwood Village, CO 80111 USA
Bought with WK Real Estate
GET MORE INFORMATION





