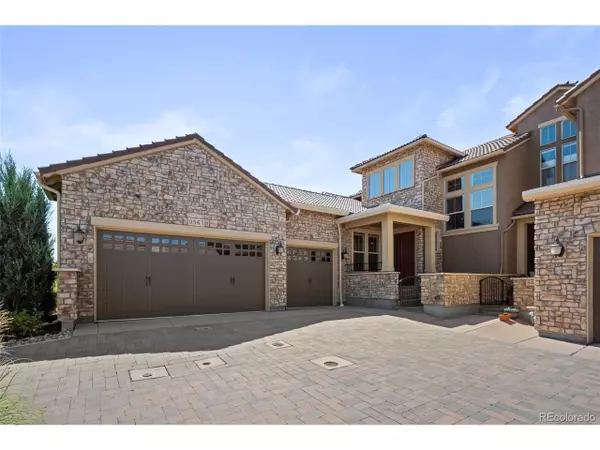For more information regarding the value of a property, please contact us for a free consultation.
9567 Firenze Way Highlands Ranch, CO 80126
Want to know what your home might be worth? Contact us for a FREE valuation!

Our team is ready to help you sell your home for the highest possible price ASAP
Key Details
Sold Price $1,300,000
Property Type Townhouse
Sub Type Attached Dwelling
Listing Status Sold
Purchase Type For Sale
Square Footage 3,540 sqft
Subdivision Tresana
MLS Listing ID 6133095
Sold Date 10/21/24
Bedrooms 3
Full Baths 2
Half Baths 1
Three Quarter Bath 1
HOA Fees $316/mo
HOA Y/N true
Abv Grd Liv Area 2,312
Originating Board REcolorado
Year Built 2013
Annual Tax Amount $7,088
Lot Size 3,920 Sqft
Acres 0.09
Property Description
Discover this rare Canella model corner unit in Tresana, a unique community in Highlands Ranch. Featuring a main floor master, 3-car garage, and backing to open space with stunning mountain views, this home boasts high-end finishes throughout.
Step inside to a vaulted foyer leading to a chef's kitchen with Merillat Masterpiece cabinets, stainless steel appliances, double oven, granite counters, and a large island. The kitchen flows into a dining room with a faux-finished ceiling. The vaulted living room offers abundant natural light, a cozy gas fireplace, and a built-in bar with a wine fridge. Step outside to the covered deck to enjoy grilling or sunsets over the Rockies. The master suite features mountain views, a luxurious bath, and a large walk-in closet.
Additional highlights include a main level laundry room, an epoxy-finished 3-car garage with high ceilings, extra storage, and a sink convertible to a dog shower. A loft upstairs provides a home office space, plus a second bedroom and full bath for guests. The walk-out basement includes a family room with a wet bar, an office (or third bedroom), and a 3/4 bath, along with ample storage for future customization.
Enjoy privacy with no direct neighbors behind and easy access to community trails. Optional fully furnished option available. C4 Home Technology system valued at $30K included.
Location
State CO
County Douglas
Community Clubhouse, Tennis Court(S), Hot Tub, Pool, Playground, Fitness Center, Hiking/Biking Trails
Area Metro Denver
Zoning PDU
Rooms
Basement Full, Partially Finished, Walk-Out Access, Structural Floor, Built-In Radon, Radon Test Available
Primary Bedroom Level Main
Bedroom 2 Upper
Bedroom 3 Basement
Interior
Interior Features Study Area, Eat-in Kitchen, Cathedral/Vaulted Ceilings, Open Floorplan, Walk-In Closet(s), Loft, Wet Bar, Kitchen Island
Heating Forced Air, Humidity Control
Cooling Central Air, Ceiling Fan(s)
Fireplaces Type Living Room, Single Fireplace
Fireplace true
Window Features Window Coverings,Double Pane Windows
Appliance Self Cleaning Oven, Double Oven, Dishwasher, Refrigerator, Bar Fridge, Washer, Dryer, Microwave, Water Softener Owned, Disposal
Laundry Main Level
Exterior
Parking Features Oversized
Garage Spaces 3.0
Community Features Clubhouse, Tennis Court(s), Hot Tub, Pool, Playground, Fitness Center, Hiking/Biking Trails
Utilities Available Natural Gas Available, Electricity Available, Cable Available
View Mountain(s)
Roof Type Concrete
Street Surface Paved
Porch Patio, Deck
Building
Lot Description Cul-De-Sac, Abuts Public Open Space
Story 3
Foundation Slab
Sewer City Sewer, Public Sewer
Water City Water
Level or Stories Three Or More
Structure Type Wood/Frame,Stone,Stucco
New Construction false
Schools
Elementary Schools Sand Creek
Middle Schools Mountain Ridge
High Schools Mountain Vista
School District Douglas Re-1
Others
HOA Fee Include Trash,Snow Removal,Maintenance Structure,Water/Sewer
Senior Community false
SqFt Source Assessor
Special Listing Condition Private Owner
Read Less

Bought with RE/MAX Alliance




