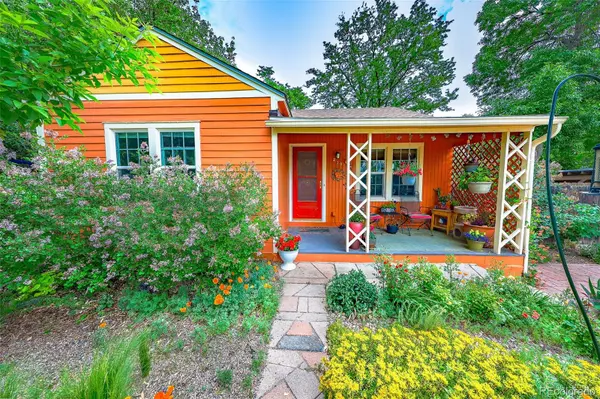For more information regarding the value of a property, please contact us for a free consultation.
210 Lincoln ST Longmont, CO 80501
Want to know what your home might be worth? Contact us for a FREE valuation!

Our team is ready to help you sell your home for the highest possible price ASAP
Key Details
Sold Price $750,000
Property Type Single Family Home
Sub Type Single Family Residence
Listing Status Sold
Purchase Type For Sale
Square Footage 1,977 sqft
Price per Sqft $379
Subdivision Bohn Farms
MLS Listing ID 9523623
Sold Date 10/11/24
Style Contemporary
Bedrooms 4
Full Baths 2
Three Quarter Bath 1
HOA Y/N No
Abv Grd Liv Area 1,977
Originating Board recolorado
Year Built 1940
Annual Tax Amount $4,194
Tax Year 2023
Lot Size 10,454 Sqft
Acres 0.24
Property Description
Discover an exceptional investment opportunity or perfect multi-generational living arrangement with this versatile property featuring two distinct homes on a tranquil, shady street. Nestled in the coveted Bohn Farm neighborhood, this property offers endless possibilities for investors, families, or those seeking extra rental income.
The front house, beautifully remodeled in 2014, greets you with a charming Xeriscape/pollinator garden and a delightful blend of modern updates and classic character. Step inside to experience a thoughtfully designed interior that combines contemporary comforts with timeless appeal, creating a welcoming and cozy atmosphere.
The back house serves as a private retreat, offering two bedrooms, one bathroom, an open-concept kitchen, and a versatile multipurpose space ideal for various uses. Each home features its own private entrance, dedicated parking, and exclusive outdoor areas with full privacy fencing, ensuring a sense of seclusion and convenience.
Additional amenities include two garden sheds, a greenhouse, and two carports, with ample space for parking boats, trailers, or campers. The property is generously sized with three lots, alley access at the back, and a double-wide paver driveway in front that accommodates five cars, plus three more spaces at the rear.
Located in a vibrant community, this property is minutes from popular amenities, including local shops, trendy restaurants, historic Old Town Longmont, top-rated schools, a golf course, scenic parks, the Saint Vrain Riverwalk and bike path, and the Boulder County Fairgrounds. Both homes are fully move-in ready and city-approved, with estimated rental incomes of $2,500 per month for the front house and $2,000 per month for the back house. Whether you’re looking to invest, house extended family, or enjoy rental income, this property offers exceptional value and versatility. Seize this opportunity and make it yours today!
Location
State CO
County Boulder
Rooms
Basement Unfinished
Main Level Bedrooms 4
Interior
Interior Features Eat-in Kitchen
Heating Forced Air
Cooling Air Conditioning-Room
Flooring Carpet, Tile, Wood
Fireplace N
Appliance Dryer, Oven, Refrigerator, Washer
Exterior
Exterior Feature Garden, Private Yard
Fence Partial
Utilities Available Cable Available, Electricity Connected, Natural Gas Connected, Phone Available
Roof Type Composition
Total Parking Spaces 2
Garage No
Building
Lot Description Landscaped, Level
Sewer Public Sewer
Water Public
Level or Stories One
Structure Type Frame
Schools
Elementary Schools Central
Middle Schools Westview
High Schools Longmont
School District St. Vrain Valley Re-1J
Others
Senior Community No
Ownership Individual
Acceptable Financing Cash, Conventional
Listing Terms Cash, Conventional
Special Listing Condition None
Read Less

© 2024 METROLIST, INC., DBA RECOLORADO® – All Rights Reserved
6455 S. Yosemite St., Suite 500 Greenwood Village, CO 80111 USA
Bought with Slifer Smith and Frampton - Front Range
GET MORE INFORMATION





