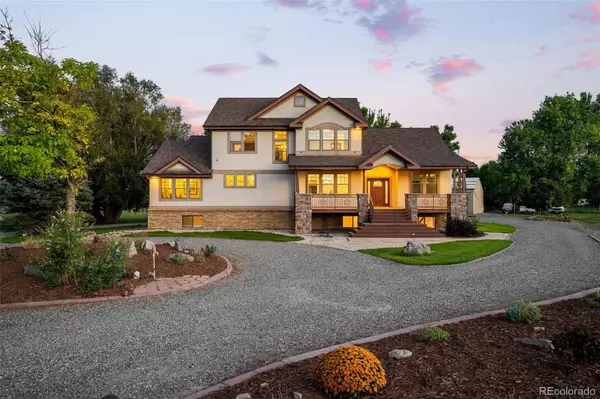For more information regarding the value of a property, please contact us for a free consultation.
14100 W 52nd AVE Arvada, CO 80002
Want to know what your home might be worth? Contact us for a FREE valuation!

Our team is ready to help you sell your home for the highest possible price ASAP
Key Details
Sold Price $1,665,000
Property Type Single Family Home
Sub Type Single Family Residence
Listing Status Sold
Purchase Type For Sale
Square Footage 5,430 sqft
Price per Sqft $306
Subdivision Wheat Ridge Gardens
MLS Listing ID 3984225
Sold Date 10/09/24
Bedrooms 6
Full Baths 3
Three Quarter Bath 1
HOA Y/N No
Abv Grd Liv Area 3,264
Originating Board recolorado
Year Built 1995
Annual Tax Amount $8,749
Tax Year 2023
Lot Size 1.120 Acres
Acres 1.12
Property Description
**Charming Two-Story Home with Expansive Workshop and Unique Apartment on over 1 Acre** This beautifully renovated two-story home with mountain views is set on a spacious 1.1-acre lot and boasts a stunning 40x64 workshop/barn with its own apartment, complete with a bedroom, bathroom, loft, and kitchen. The main residence features a welcoming covered front deck, new interior paint, and carpet throughout. Enjoy a grand entry, office/den with French doors, formal dining, and a large family room with soaring ceilings, walls of windows, and a cozy gas fireplace, all flowing seamlessly into the kitchen with maple floors, granite countertops, modern appliances, and walk-in pantry. The main-level primary suite offers a walk-in closet with custom organization, ample natural light, and a luxurious bath. Upstairs, you'll find three guest bedrooms, each with its own ensuite, including a Jack-and-Jill bath, plus a loft with closet and laundry chute. The fully finished basement includes two additional guest bedrooms, a bathroom, kitchenette, and a secondary living space with private exterior access. Outdoor highlights include a circle driveway, tiered lit patio, gazebo, covered front and back decks, and a playground area, offering the perfect blend of comfort and outdoor living. This unique property is full of potential—don't miss the chance to make it yours!
Location
State CO
County Jefferson
Zoning SR-1
Rooms
Basement Finished, Full
Main Level Bedrooms 1
Interior
Interior Features Ceiling Fan(s), Eat-in Kitchen, Five Piece Bath, Granite Counters, High Ceilings, In-Law Floor Plan, Jack & Jill Bathroom, Kitchen Island, Open Floorplan, Pantry, Primary Suite, Radon Mitigation System, Utility Sink, Vaulted Ceiling(s), Walk-In Closet(s)
Heating Baseboard, Hot Water, Natural Gas
Cooling Evaporative Cooling
Flooring Carpet, Tile, Wood
Fireplaces Number 2
Fireplaces Type Basement, Gas, Gas Log, Great Room
Fireplace Y
Appliance Dishwasher, Disposal, Dryer, Microwave, Oven, Range, Range Hood, Refrigerator, Self Cleaning Oven, Washer
Exterior
Exterior Feature Fire Pit, Garden, Lighting, Playground, Rain Gutters, Spa/Hot Tub
Garage Spaces 6.0
View Mountain(s)
Roof Type Composition
Total Parking Spaces 6
Garage Yes
Building
Lot Description Landscaped, Level, Sprinklers In Front, Sprinklers In Rear
Sewer Public Sewer
Water Public
Level or Stories Two
Structure Type Frame,Rock,Stucco
Schools
Elementary Schools Fairmount
Middle Schools Drake
High Schools Arvada West
School District Jefferson County R-1
Others
Senior Community No
Ownership Corporation/Trust
Acceptable Financing Cash, Conventional, FHA, VA Loan
Listing Terms Cash, Conventional, FHA, VA Loan
Special Listing Condition None
Read Less

© 2024 METROLIST, INC., DBA RECOLORADO® – All Rights Reserved
6455 S. Yosemite St., Suite 500 Greenwood Village, CO 80111 USA
Bought with DIVINE REAL ESTATE
GET MORE INFORMATION





