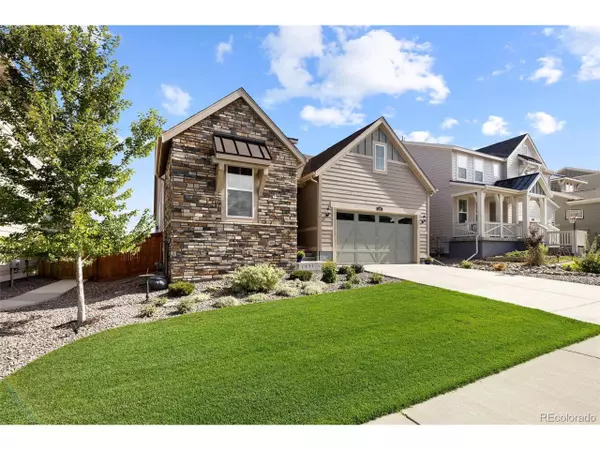For more information regarding the value of a property, please contact us for a free consultation.
120 Back Nine Dr Castle Pines, CO 80108
Want to know what your home might be worth? Contact us for a FREE valuation!

Our team is ready to help you sell your home for the highest possible price ASAP
Key Details
Sold Price $768,000
Property Type Single Family Home
Sub Type Residential-Detached
Listing Status Sold
Purchase Type For Sale
Square Footage 1,959 sqft
Subdivision Lagae Ranch
MLS Listing ID 5159873
Sold Date 09/13/24
Style Ranch
Bedrooms 3
Full Baths 2
HOA Y/N false
Abv Grd Liv Area 1,959
Originating Board REcolorado
Year Built 2019
Annual Tax Amount $8,264
Lot Size 6,098 Sqft
Acres 0.14
Property Description
WOW! That is all you will say when you see this home. Meticulously maintained is an understatement. Ready for the lock and leave lifestyle? This is the home for you! The home has been updated in 2023 with new stainless-steel appliances. Induction cooktop with warming drawer below to enjoy all your favorite recipes. The backsplash was installed to lighten up the kitchen feel. New light fixtures above the island and dining provide the decorative touch. The Kitchen sink was upgraded to a single basin and a new faucet installed adds the perfect touch. The pantry is spacious and easy to access. The primary suite has new tile in the shower and around the bathtub. The walk-in closet has been customized with built ins. The great room stone was added around the fireplace it is open to the kitchen and dining great for entertaining many friends and family. Don't miss the fun lights added in both guest bedrooms! New tile and countertop added in guest bath. Even the laundry room has been updated with new designer tile pattern. The home backs to open space for great privacy. The backyard has been turfed for easy maintenance. There is a free-standing garden for all your gardening needs. The garage has an outlet for an electric car. There is a full unfinished basement ready for your personal design and touches! The home has solar panels. There is a humidifier, water purifier and air scrubber installed! When I say turnkey ready lock and leave this is THE ONE! Castle Pines has so much to offer with the shops, restaurants, trails. The Rueter-Hess reservoir nearby to paddle board and take in the outdoors. Take in a round of golf at many of the near by courses. Relax and attend one of the summer concerts series just one of the many events the city of Castle Pines has to offer. Don't wait on this one schedule a showing today!
Location
State CO
County Douglas
Area Metro Denver
Rooms
Basement Unfinished
Primary Bedroom Level Main
Master Bedroom 14x16
Bedroom 2 Main 13x14
Bedroom 3 Main 13x13
Interior
Interior Features Open Floorplan, Pantry, Walk-In Closet(s), Kitchen Island
Heating Forced Air
Cooling Central Air, Ceiling Fan(s)
Fireplaces Type Gas, Great Room, Single Fireplace
Fireplace true
Window Features Double Pane Windows
Appliance Self Cleaning Oven, Dishwasher, Refrigerator, Washer, Dryer, Microwave, Disposal
Exterior
Garage Spaces 2.0
Fence Fenced
Utilities Available Natural Gas Available
Roof Type Composition
Porch Patio, Deck
Building
Lot Description Lawn Sprinkler System, Abuts Public Open Space, Abuts Private Open Space
Story 1
Foundation Slab
Sewer City Sewer, Public Sewer
Water City Water
Level or Stories One
Structure Type Wood/Frame
New Construction false
Schools
Elementary Schools Buffalo Ridge
Middle Schools Rocky Heights
High Schools Rock Canyon
School District Douglas Re-1
Others
Senior Community false
SqFt Source Assessor
Special Listing Condition Private Owner
Read Less





