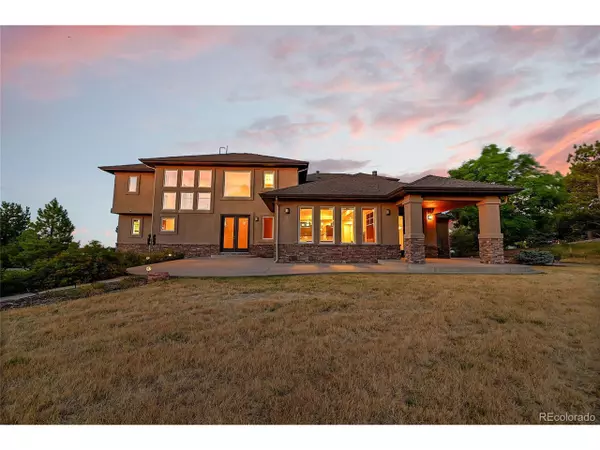For more information regarding the value of a property, please contact us for a free consultation.
8471 High Ridge Ct Castle Pines, CO 80108
Want to know what your home might be worth? Contact us for a FREE valuation!

Our team is ready to help you sell your home for the highest possible price ASAP
Key Details
Sold Price $1,425,000
Property Type Single Family Home
Sub Type Residential-Detached
Listing Status Sold
Purchase Type For Sale
Square Footage 5,235 sqft
Subdivision Green Valley
MLS Listing ID 5313248
Sold Date 09/11/24
Style Contemporary/Modern
Bedrooms 4
Full Baths 3
Half Baths 1
HOA Fees $56/qua
HOA Y/N true
Abv Grd Liv Area 3,560
Originating Board REcolorado
Year Built 2006
Annual Tax Amount $9,397
Lot Size 0.820 Acres
Acres 0.82
Property Description
Welcome to 8471 High Ridge Ct, a magnificent custom-built residence in the prestigious community of Castle Pines, CO. This stunning property combines elegance, comfort, and unparalleled craftsmanship, making it a perfect haven for discerning homeowners.
Key Features:
Location: Serene neighborhood of Green Valley, offering privacy and tranquility on a spacious lot.
Size: Expansive living space with 4 bedrooms, 3 full baths, and 1 half bath across 5,235 sq ft of finished area.
Year Built: 2006, showcasing modern design and meticulous attention to detail.
Architectural Beauty: Frame/Masonry exterior and a Composition Shingle roof.
Interior Highlights:
Elegant Living Spaces: 9 total rooms, including a grand living room with a cozy fireplace.
Gourmet Kitchen: Chef's kitchen with top-of-the-line appliances, ample cabinetry, and an island.
Luxurious Master Suite: Spacious master bedroom with an en-suite bath featuring high-end fixtures and finishes.
Entertainment Ready: Finished basement with 1,675 sq ft, perfect for a home theater, gym, or game room.
Outdoor Living: Expansive yard with potential for outdoor entertaining, gardening, or simply enjoying the serene surroundings.
Garage: Attached 3 car Garage
Community and Lifestyle:
School District: Top-rated Douglas County School District, with Timber Trail Elementary, Rocky Heights Middle School, and Rock Canyon High School.
Safety and Convenience: Low crime risk and a family-friendly environment, ideal for raising a family.
Proximity: Convenient access to major highways, shopping centers, dining, and recreational facilities.
This home represents the pinnacle of luxury living in Castle Pines, offering an unmatched blend of sophistication, comfort, and convenience. Don't miss the opportunity to make this extraordinary property your new home. Schedule a private showing today and experience the elegance and charm of 8471 High Ridge Ct for yourself.
Location
State CO
County Douglas
Area Metro Denver
Rooms
Primary Bedroom Level Upper
Master Bedroom 18x20
Bedroom 2 Upper 14x16
Bedroom 3 Upper 15x13
Bedroom 4 Main 13x14
Interior
Interior Features Study Area, Eat-in Kitchen, Cathedral/Vaulted Ceilings, Open Floorplan, Pantry, Walk-In Closet(s), Wet Bar, Jack & Jill Bathroom
Heating Forced Air
Cooling Central Air, Ceiling Fan(s)
Fireplaces Type Gas, Family/Recreation Room Fireplace
Fireplace true
Window Features Window Coverings,Bay Window(s),Double Pane Windows
Appliance Double Oven, Dishwasher, Refrigerator, Bar Fridge, Washer, Dryer, Microwave, Trash Compactor, Freezer
Laundry Upper Level
Exterior
Garage Spaces 3.0
Utilities Available Electricity Available, Cable Available
Roof Type Composition
Street Surface Paved
Porch Patio
Building
Lot Description Lawn Sprinkler System
Story 2
Sewer City Sewer, Public Sewer
Level or Stories Two
Structure Type Wood/Frame,Brick/Brick Veneer
New Construction false
Schools
Elementary Schools Timber Trail
Middle Schools Rocky Heights
High Schools Rock Canyon
School District Douglas Re-1
Others
HOA Fee Include Trash
Senior Community false
SqFt Source Assessor
Special Listing Condition Private Owner
Read Less





