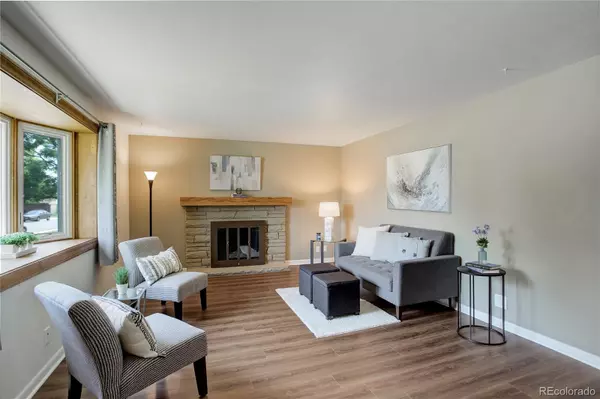For more information regarding the value of a property, please contact us for a free consultation.
8267 Ames WAY Arvada, CO 80003
Want to know what your home might be worth? Contact us for a FREE valuation!

Our team is ready to help you sell your home for the highest possible price ASAP
Key Details
Sold Price $530,000
Property Type Single Family Home
Sub Type Single Family Residence
Listing Status Sold
Purchase Type For Sale
Square Footage 2,028 sqft
Price per Sqft $261
Subdivision Far Horizons
MLS Listing ID 4457055
Sold Date 09/06/24
Style Traditional
Bedrooms 4
Full Baths 1
Three Quarter Bath 1
HOA Y/N No
Abv Grd Liv Area 1,014
Originating Board recolorado
Year Built 1961
Annual Tax Amount $2,855
Tax Year 2023
Lot Size 9,583 Sqft
Acres 0.22
Property Description
This well maintained brick ranch situated in Arvada's highly desirable Far Horizons neighborhood showcases pride of ownership with numerous updates throughout contributing to a clean and modern aesthetic. An open floor plan enhances the spaciousness of the living areas. The kitchen is thoughtfully designed and timeless featuring tile backsplash, plentiful cabinetry and ample counter space making it the perfect space for cooking and entertaining. Large main level bedrooms, tastefully updated main level full bath. The sun room offers a flexible, extended living space ideal for relaxation, additional entertainment area, space for green thumb enthusiasts, play room, game room, office-your choice. This home includes a fully finished basement with two additional bedrooms and an updated three-quarter bath. The laundry room is equipped with full-sized washer & dryer, utility sink, and abundant storage options which include shelving & cabinetry and, as a bonus, an upright freezer, and a radon mitigation system. Now, lets talk exterior! Oversized garage with window for natural light and service doors to both rear yard and into the home, attached storage room, beautiful back yard, mature plantings, raised beds, extensive paver patio with firepit, large storage shed in rear yard. MUST SEE the south side yard space with large side gate to bring in the TOYS!!! This side yard size would allow for rear yard access for future shop, garage, RV storage - can flex to your needs. Additional features: extensive solid surface flooring, newer windows, brick and vinyl exterior, full appliance package, drought-resistant Bermuda front lawn, laundry chute, upgraded lighting, newer carpet. Superb location to I-70, I-76, Hwy 36, Gold Strike Light Rail Station, Olde Town Arvada. This home is perfect for those seeking comfort, functionality, and style in a prime Arvada location!
Location
State CO
County Jefferson
Rooms
Basement Finished
Main Level Bedrooms 2
Interior
Interior Features Laminate Counters, Utility Sink
Heating Forced Air, Natural Gas
Cooling Central Air
Flooring Carpet, Vinyl
Fireplaces Number 1
Fireplaces Type Gas Log, Living Room
Fireplace Y
Appliance Dishwasher, Dryer, Freezer, Gas Water Heater, Microwave, Range, Refrigerator, Washer
Exterior
Exterior Feature Playground, Private Yard, Rain Gutters
Garage Spaces 1.0
Fence Full
Utilities Available Electricity Connected, Natural Gas Connected
Roof Type Composition
Total Parking Spaces 1
Garage Yes
Building
Lot Description Level, Sprinklers In Front, Sprinklers In Rear
Sewer Public Sewer
Water Public
Level or Stories One
Structure Type Brick,Vinyl Siding
Schools
Elementary Schools Little
Middle Schools North Arvada
High Schools Pomona
School District Jefferson County R-1
Others
Senior Community No
Ownership Individual
Acceptable Financing Cash, Conventional, FHA, VA Loan
Listing Terms Cash, Conventional, FHA, VA Loan
Special Listing Condition None
Read Less

© 2024 METROLIST, INC., DBA RECOLORADO® – All Rights Reserved
6455 S. Yosemite St., Suite 500 Greenwood Village, CO 80111 USA
Bought with West and Main Homes Inc
GET MORE INFORMATION





