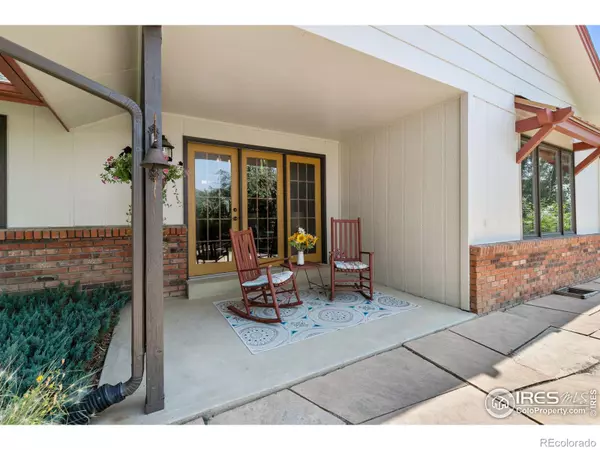For more information regarding the value of a property, please contact us for a free consultation.
13581 Elmore RD Longmont, CO 80504
Want to know what your home might be worth? Contact us for a FREE valuation!

Our team is ready to help you sell your home for the highest possible price ASAP
Key Details
Sold Price $1,033,000
Property Type Single Family Home
Sub Type Single Family Residence
Listing Status Sold
Purchase Type For Sale
Square Footage 3,000 sqft
Price per Sqft $344
Subdivision Seemore Heights
MLS Listing ID IR1015709
Sold Date 09/05/24
Bedrooms 5
Full Baths 1
Half Baths 1
Three Quarter Bath 3
HOA Y/N No
Abv Grd Liv Area 2,310
Originating Board recolorado
Year Built 1976
Annual Tax Amount $3,937
Tax Year 2023
Lot Size 5.080 Acres
Acres 5.08
Property Description
Opportunity knocks with this stunning property offering the ultimate blend of proximity to town, with privacy and serenity. Featuring a spacious home with four bedrooms and four bathrooms, this residence is perfect for accommodating family and guests in comfort. In addition, you'll find a charming one bed/one bath guest house, overlooking a pollinator's garden and providing a private retreat for visitors or potential rental income. If you work from home, or are in a band, this could also be the perfect place to practice your craft. For the adventurous souls with recreational vehicles, the enormous RV storage building ensures ample space and security. Nestled on five acres of pristine land, this estate boasts breathtaking mountain and lake views year-round, creating a picturesque backdrop for everyday living. Sit out back and enjoy the sunset every day from the back patio surrounded by a beautiful water feature, or out back by the fire pit! Whether you're entertaining guests or enjoying peaceful solitude, this home offers an unparalleled lifestyle in a truly magnificent setting.
Location
State CO
County Weld
Zoning Residental
Rooms
Basement Full
Main Level Bedrooms 4
Interior
Interior Features Eat-in Kitchen, Jet Action Tub
Heating Forced Air, Propane
Cooling Central Air
Fireplaces Type Electric, Family Room
Fireplace N
Appliance Dishwasher, Disposal, Double Oven, Dryer, Microwave, Refrigerator, Trash Compactor, Washer
Laundry In Unit
Exterior
Garage Heated Garage, Oversized, Oversized Door, RV Access/Parking
Garage Spaces 6.0
Fence Fenced
Utilities Available Electricity Available, Natural Gas Available
View Mountain(s), Plains, Water
Roof Type Composition
Total Parking Spaces 6
Building
Lot Description Level, Meadow, Sprinklers In Front
Sewer Septic Tank
Water Public
Level or Stories One
Structure Type Brick,Wood Siding
Schools
Elementary Schools Mead
Middle Schools Mead
High Schools Mead
School District St. Vrain Valley Re-1J
Others
Ownership Individual
Acceptable Financing Cash, Conventional, VA Loan
Listing Terms Cash, Conventional, VA Loan
Read Less

© 2024 METROLIST, INC., DBA RECOLORADO® – All Rights Reserved
6455 S. Yosemite St., Suite 500 Greenwood Village, CO 80111 USA
Bought with Coldwell Banker Realty 24
GET MORE INFORMATION





