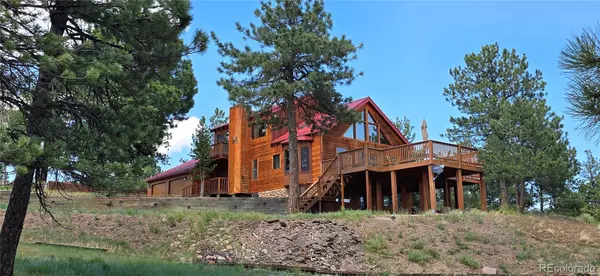For more information regarding the value of a property, please contact us for a free consultation.
528 Choctaw TRL Westcliffe, CO 81252
Want to know what your home might be worth? Contact us for a FREE valuation!

Our team is ready to help you sell your home for the highest possible price ASAP
Key Details
Sold Price $745,000
Property Type Single Family Home
Sub Type Single Family Residence
Listing Status Sold
Purchase Type For Sale
Square Footage 3,032 sqft
Price per Sqft $245
Subdivision Cuerno Verde Pines
MLS Listing ID 8045923
Sold Date 08/30/24
Bedrooms 4
Three Quarter Bath 3
Condo Fees $125
HOA Fees $10/ann
HOA Y/N Yes
Abv Grd Liv Area 3,032
Originating Board recolorado
Year Built 1983
Annual Tax Amount $1,608
Tax Year 2023
Lot Size 6.060 Acres
Acres 6.06
Property Description
This fantastic 6.06 acre 4-bed/3-bath mountain retreat has top to bottom renovations offering modern comforts amidst stunning views of the Colorado Rockies! From the top, the 400+ square foot master bedroom loft includes an en-suite bathroom featuring a custom double vanity and spa shower with rainfall shower head. Main level boasts a new custom kitchen with tile flooring, elegant cabinets, all new stainless-steel appliances, chic granite countertops, plus walk-in pantry. The kitchen adjoins the dining/living room for ample entertaining space, including 2 new picture windows nestled against roomy window seats for reading, games or sunset viewing. Main level includes a bedroom with gas fireplace and grand bathroom with ample linen storage. Lower level boasts a family room with heated luxury vinyl plank floors, recessed lighting, 2 bedrooms, plus a roomy guest bath. Small studio completes this totally renovated space. New features include furnace, water heater, metal roof, skylights, gutters, picture windows, all new carpeting, spray-foam insulation, air purifying and water-filtering system. The oversized 2-car garage plus a laundry room/work-out room makes this house move in ready!
Location
State CO
County Custer
Rooms
Basement Finished, Full, Interior Entry, Walk-Out Access
Main Level Bedrooms 1
Interior
Interior Features Ceiling Fan(s), Granite Counters, High Speed Internet, Pantry
Heating Forced Air, Propane, Radiant Floor, Wood Stove
Cooling None
Flooring Carpet, Tile, Vinyl, Wood
Fireplaces Type Bedroom, Wood Burning Stove
Equipment Air Purifier
Fireplace N
Appliance Dishwasher, Disposal, Dryer, Microwave, Oven, Range, Refrigerator
Exterior
Garage Concrete, Driveway-Dirt
Garage Spaces 2.0
Fence Partial
Utilities Available Electricity Connected, Phone Connected, Propane
View Mountain(s)
Roof Type Metal
Total Parking Spaces 2
Garage Yes
Building
Lot Description Fire Mitigation, Many Trees, Meadow, Open Space, Rolling Slope, Secluded, Sloped
Foundation Concrete Perimeter
Sewer Septic Tank
Water Cistern, Well
Level or Stories Three Or More
Structure Type Frame
Schools
Elementary Schools Custer County
Middle Schools Custer County
High Schools Custer County
School District Custer County C-1
Others
Senior Community No
Ownership Individual
Acceptable Financing Cash, Conventional
Listing Terms Cash, Conventional
Special Listing Condition None
Read Less

© 2024 METROLIST, INC., DBA RECOLORADO® – All Rights Reserved
6455 S. Yosemite St., Suite 500 Greenwood Village, CO 80111 USA
Bought with HomeSmart Preferred Realty
GET MORE INFORMATION





