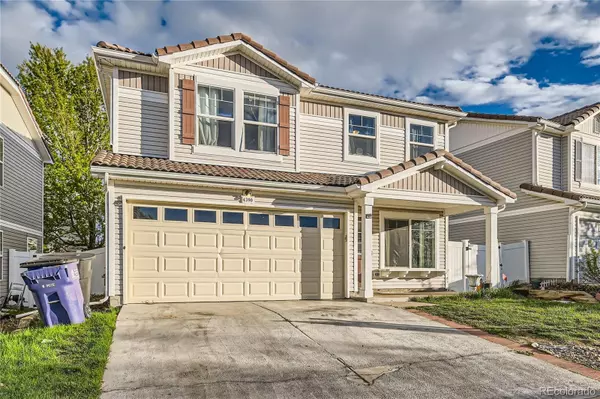For more information regarding the value of a property, please contact us for a free consultation.
4390 Perth CIR Denver, CO 80249
Want to know what your home might be worth? Contact us for a FREE valuation!

Our team is ready to help you sell your home for the highest possible price ASAP
Key Details
Sold Price $420,000
Property Type Single Family Home
Sub Type Single Family Residence
Listing Status Sold
Purchase Type For Sale
Square Footage 1,754 sqft
Price per Sqft $239
Subdivision Green Valley Ranch Filing 52
MLS Listing ID 7189584
Sold Date 08/16/24
Style Traditional
Bedrooms 3
Full Baths 2
Half Baths 1
HOA Y/N No
Abv Grd Liv Area 1,754
Originating Board recolorado
Year Built 2005
Annual Tax Amount $2,373
Tax Year 2022
Lot Size 3,049 Sqft
Acres 0.07
Property Description
Welcome home! This delightful single-family residence presents a warm and inviting atmosphere within a desirable neighborhood. Boasting three bedrooms and three bathrooms, including a primary suite upstairs, this home offers ample space and comfort. The main level greets you with a spacious layout encompassing the kitchen, living room, and dining area, ideal for both everyday living and entertaining guests. Upstairs, the primary bedroom provides a peaceful retreat with its ensuite bathroom, while two additional bedrooms and another full bathroom accommodate family members or guests. Outside, a fenced backyard offers privacy and space for outdoor activities. With modern amenities throughout and a convenient location close to schools, parks, and amenities, this home is ready to welcome you home. Schedule a showing today and discover all that this lovely property has to offer! Click the Virtual Tour link to view the 3D walkthrough.
Location
State CO
County Denver
Zoning R-2
Interior
Interior Features Ceiling Fan(s), Entrance Foyer, Open Floorplan, Primary Suite
Heating Forced Air
Cooling Air Conditioning-Room
Flooring Carpet, Tile, Vinyl
Fireplace N
Exterior
Garage Spaces 2.0
Fence Full
Utilities Available Electricity Available, Internet Access (Wired), Phone Available
Roof Type Composition
Total Parking Spaces 2
Garage Yes
Building
Lot Description Level
Foundation Slab
Sewer Public Sewer
Water Public
Level or Stories Two
Structure Type Frame,Wood Siding
Schools
Elementary Schools Green Valley
Middle Schools Noel Community Arts School
High Schools Dr. Martin Luther King
School District Denver 1
Others
Senior Community No
Ownership Individual
Acceptable Financing Cash, Conventional, FHA, VA Loan
Listing Terms Cash, Conventional, FHA, VA Loan
Special Listing Condition None
Read Less

© 2024 METROLIST, INC., DBA RECOLORADO® – All Rights Reserved
6455 S. Yosemite St., Suite 500 Greenwood Village, CO 80111 USA
Bought with Open Exchange Brokerage LLC
GET MORE INFORMATION





