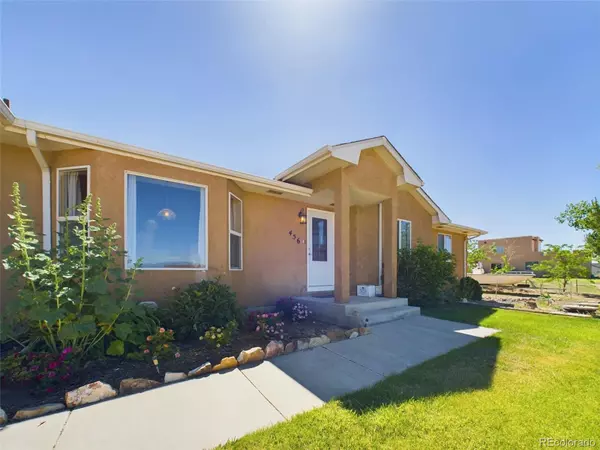For more information regarding the value of a property, please contact us for a free consultation.
456 S Arriba DR Pueblo West, CO 81007
Want to know what your home might be worth? Contact us for a FREE valuation!

Our team is ready to help you sell your home for the highest possible price ASAP
Key Details
Sold Price $490,000
Property Type Single Family Home
Sub Type Single Family Residence
Listing Status Sold
Purchase Type For Sale
Square Footage 2,904 sqft
Price per Sqft $168
Subdivision Pueblo West
MLS Listing ID 7312453
Sold Date 08/07/24
Bedrooms 5
Full Baths 2
Three Quarter Bath 1
HOA Y/N No
Abv Grd Liv Area 1,574
Originating Board recolorado
Year Built 2002
Annual Tax Amount $2,095
Tax Year 2022
Lot Size 1.040 Acres
Acres 1.04
Property Description
Nestled in Pueblo West Acreage, this charming home sits on 1.04 acres of land, boasting sweeping mountain views. The residence features a host of recent upgrades including a new roof with a 40-year warranty installed in 2022, a septic system overhaul with a new pump and leech field in 2019, and a new AC/furnace unit in 2021. Efficiency is enhanced by a tankless water heater and a ceiling blanket that cuts cooling and heating costs by 30%, both added in 2021. The property also includes a 12x14 shed (2021), a jacuzzi in excellent condition (2018), upstairs carpeting (2017), and solar panels installed by Steel City Solar in 2018. The kitchen and dining room have been updated with new light fixtures in 2023, complementing the house's custom paintwork. The garage is oversized at 30x33 feet and includes built-in shelving. Outside, the fully fenced backyard features an enclosed garden with raised beds (20'x24'), and there's an 8'x 20ft loafing shed from the previous owners. The interior welcomes you with a tiled island kitchen, custom countertops, and a black splash alongside a generous eating area. Dark hardwood-look flooring graces the main living area, leading to the master bedroom with a double sink and walk-in shower, plus two closets for ample storage. The main level also includes a laundry room with garage access, beneficial for snowy days. The finished basement offers two large bedrooms with walk-in closets, an office, a storage room, and another full bath, not to mention the cozy pellet fireplace and built-in desk area. The covered patio and BBQ area are perfect for enjoying those warm summer evenings. Extras include a new refrigerator (2023), microwave (2020), front door (2023). This property, zoned for horses and equipped with a small horse barn, presents an opportunity to enjoy country living with modern conveniences. Don't miss out, as properties in this desirable area are in high demand.
Location
State CO
County Pueblo
Zoning A-3
Rooms
Basement Finished, Full
Main Level Bedrooms 3
Interior
Interior Features Ceiling Fan(s), Eat-in Kitchen, Kitchen Island, Hot Tub, Vaulted Ceiling(s), Walk-In Closet(s)
Heating Forced Air, Natural Gas, Pellet Stove
Cooling Central Air
Flooring Carpet, Concrete, Linoleum, Tile, Wood
Fireplaces Number 1
Fireplaces Type Pellet Stove
Fireplace Y
Appliance Dishwasher, Humidifier, Microwave, Oven, Range, Refrigerator, Tankless Water Heater
Exterior
Exterior Feature Garden, Private Yard, Rain Gutters
Garage Spaces 4.0
Fence Partial
Utilities Available Electricity Connected, Natural Gas Connected
Roof Type Composition
Total Parking Spaces 4
Garage Yes
Building
Lot Description Landscaped, Level, Many Trees
Sewer Septic Tank
Water Public
Level or Stories One
Structure Type Frame,Stucco
Schools
Elementary Schools Desert Sage
Middle Schools Liberty Point International
High Schools Pueblo West
School District Pueblo County 70
Others
Senior Community No
Ownership Individual
Acceptable Financing Cash, Conventional, FHA, VA Loan
Listing Terms Cash, Conventional, FHA, VA Loan
Special Listing Condition None
Read Less

© 2025 METROLIST, INC., DBA RECOLORADO® – All Rights Reserved
6455 S. Yosemite St., Suite 500 Greenwood Village, CO 80111 USA
Bought with NON MLS PARTICIPANT




