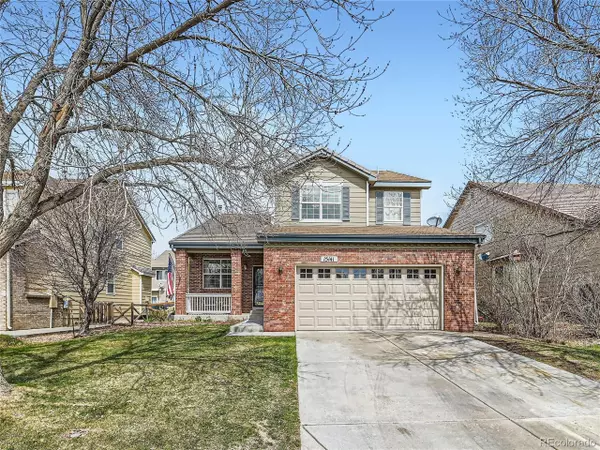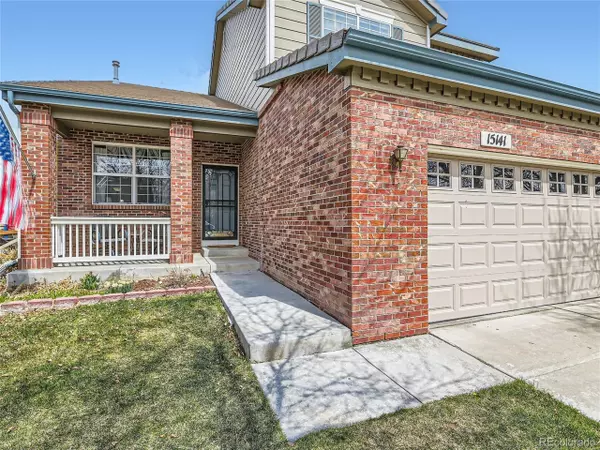For more information regarding the value of a property, please contact us for a free consultation.
15141 E 116th Dr Commerce City, CO 80603
Want to know what your home might be worth? Contact us for a FREE valuation!

Our team is ready to help you sell your home for the highest possible price ASAP
Key Details
Sold Price $545,000
Property Type Single Family Home
Sub Type Residential-Detached
Listing Status Sold
Purchase Type For Sale
Square Footage 2,826 sqft
Subdivision The Villages At Buffalo Run
MLS Listing ID 7046830
Sold Date 07/22/24
Bedrooms 4
Full Baths 2
Three Quarter Bath 2
HOA Fees $30/qua
HOA Y/N true
Abv Grd Liv Area 2,238
Originating Board REcolorado
Year Built 2002
Annual Tax Amount $4,699
Lot Size 5,662 Sqft
Acres 0.13
Property Description
**Instant Equity Opportunity** This property appraised at $576,000! Amazing opportunity in the Villages at Buffalo Run, a spacious 4 bedroom, 4 bathroom residence. When you step inside, you'll be greeted by beautiful wood flooring that flows throughout the home. The living room, with its vaulted ceilings, provides an open and airy feel, perfect for both relaxing and entertaining. The heart of this home is the kitchen. Granite countertops, tile flooring, stainless steel appliances, and recessed lighting come together to create a space that's both beautiful and practical. A pantry provides ample storage, and an oversized door lead out to a charming patio, offering the perfect spot for outdoor dining or simply enjoying the fresh air. The family room boasts a large window for beautiful lighting and cozy fireplace. The upstairs is dedicated to private retreats, including the primary suite. With two walk-in closets, wood flooring, and an attached 5-piece bath featuring his & hers sinks and a gorgeous clawfoot tub, it's designed for relaxation and rejuvenation. The convenience of a second-floor laundry adds to the thoughtful layout. A flex room upstairs offers versatility to meet your lifestyle, whether as a home office, playroom, or fitness center. The basement includes a 3/4 bath with a jet action tub, expanding the living space and provides options for guests or a recreational area. The outdoor living space, features a beautiful stamped concrete patio with a pergola and trees that offer shade and privacy. Facing south, this home enjoys natural light throughout the day. Located in a community that values leisure and convenience, Buffalo Run golf course is just a short walk away. Schools, a nearby affordable Rec Center, Barr Lake with bike trails, and two parks close by ensure that you're never far from nature or amenities. Access to main highways makes commuting a breeze. This home in the Villages at Buffalo Run is more than just a place to live; it's a lifestyle.
Location
State CO
County Adams
Community Park
Area Metro Denver
Rooms
Primary Bedroom Level Upper
Master Bedroom 13x18
Bedroom 2 Upper 12x12
Bedroom 3 Upper 11x12
Bedroom 4 Main 11x11
Interior
Interior Features Eat-in Kitchen, Cathedral/Vaulted Ceilings, Open Floorplan, Pantry, Walk-In Closet(s), Loft, Kitchen Island
Heating Forced Air, Humidity Control
Cooling Central Air, Ceiling Fan(s)
Fireplaces Type Gas Logs Included, Family/Recreation Room Fireplace, Single Fireplace
Fireplace true
Window Features Window Coverings,Double Pane Windows
Appliance Self Cleaning Oven, Dishwasher, Refrigerator, Washer, Dryer, Microwave, Disposal
Laundry Upper Level
Exterior
Garage Spaces 2.0
Fence Fenced
Community Features Park
Utilities Available Natural Gas Available, Electricity Available, Cable Available
Roof Type Cement Shake
Street Surface Paved
Porch Patio
Building
Lot Description Gutters, Lawn Sprinkler System
Faces South
Story 2
Foundation Slab
Sewer City Sewer, Public Sewer
Water City Water
Level or Stories Two
Structure Type Wood/Frame,Wood Siding,Concrete
New Construction false
Schools
Elementary Schools Turnberry
Middle Schools Prairie View
High Schools Prairie View
School District School District 27-J
Others
HOA Fee Include Trash
Senior Community false
SqFt Source Assessor
Special Listing Condition Private Owner
Read Less





