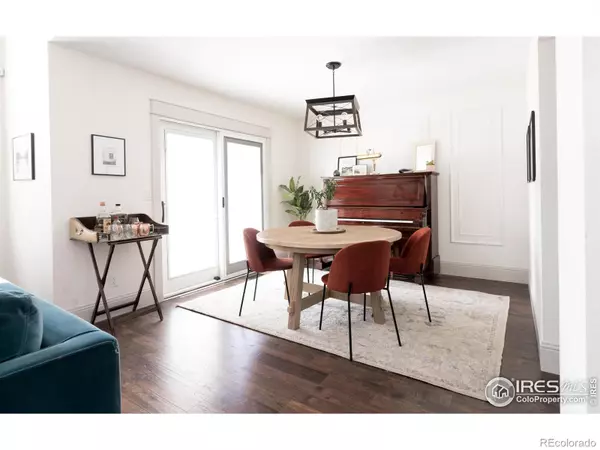For more information regarding the value of a property, please contact us for a free consultation.
401 Mapleton CT Fort Collins, CO 80526
Want to know what your home might be worth? Contact us for a FREE valuation!

Our team is ready to help you sell your home for the highest possible price ASAP
Key Details
Sold Price $735,000
Property Type Single Family Home
Sub Type Single Family Residence
Listing Status Sold
Purchase Type For Sale
Square Footage 2,318 sqft
Price per Sqft $317
Subdivision South Glen
MLS Listing ID IR1011893
Sold Date 07/10/24
Style Contemporary
Bedrooms 4
Full Baths 3
Half Baths 1
HOA Y/N No
Abv Grd Liv Area 1,609
Originating Board recolorado
Year Built 1992
Annual Tax Amount $3,146
Tax Year 2022
Lot Size 10,890 Sqft
Acres 0.25
Property Description
Troutman Park Perfection: Luxury Living, Steps to CSU & TrailsImpeccably updated, this Troutman Park home is a dream come true. Lush landscaping, a fire pit-equipped patio, and revitalized water feature create an outdoor oasis. Inside, wood floors, custom panel features, and a gourmet kitchen. The primary suite offers a spa-like retreat.Thoughtful updates include a new whole-house water filter, air conditioner, and hot water heater, ensuring comfort and efficiency. The 240V/60 Amp electric service is EV-ready, catering to modern needs.Located mere steps from Troutman Park, CSU Veterinary School, and miles of bike trails, this home provides unparalleled convenience and access to Fort Collins' best features. Don't miss this exceptional opportunity - schedule your private tour today.Key Highlights:Modern Luxury: Impeccably updated interior with custom finishes and top-of-the-line appliances.Outdoor Oasis: Lush landscaping, patio with fire pit, and revitalized water feature.Smart Home Features: New whole-house water filter, A/C, and hot water heater.EV-Ready: 240V/60 Amp electric service.Prime Location: Steps to Troutman Park, top-rated schools, CSU Vet School, and extensive bike trails.
Location
State CO
County Larimer
Zoning RL
Rooms
Basement Full
Interior
Interior Features Eat-in Kitchen, Open Floorplan, Pantry, Radon Mitigation System, Smart Thermostat, Vaulted Ceiling(s), Walk-In Closet(s)
Heating Forced Air
Cooling Ceiling Fan(s), Central Air
Flooring Vinyl, Wood
Fireplaces Type Gas Log, Insert, Living Room
Equipment Satellite Dish
Fireplace N
Appliance Bar Fridge, Dishwasher, Disposal, Double Oven, Microwave, Oven, Refrigerator, Self Cleaning Oven
Laundry In Unit
Exterior
Exterior Feature Spa/Hot Tub
Garage RV Access/Parking
Garage Spaces 2.0
Fence Fenced
Utilities Available Cable Available, Electricity Available, Internet Access (Wired), Natural Gas Available
View City, Mountain(s)
Roof Type Composition
Total Parking Spaces 2
Garage Yes
Building
Lot Description Cul-De-Sac, Level, Sprinklers In Front
Sewer Public Sewer
Water Public
Level or Stories Split Entry (Bi-Level)
Schools
Elementary Schools Lopez
Middle Schools Webber
High Schools Rocky Mountain
School District Poudre R-1
Others
Ownership Individual
Acceptable Financing Cash, Conventional, FHA, VA Loan
Listing Terms Cash, Conventional, FHA, VA Loan
Read Less

© 2024 METROLIST, INC., DBA RECOLORADO® – All Rights Reserved
6455 S. Yosemite St., Suite 500 Greenwood Village, CO 80111 USA
Bought with Coldwell Banker Realty-NOCO
GET MORE INFORMATION





