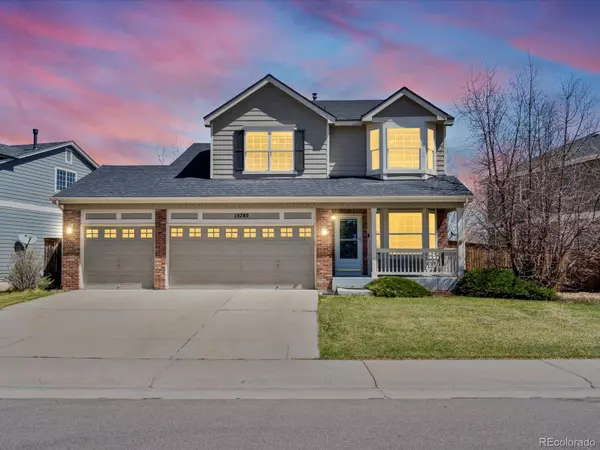For more information regarding the value of a property, please contact us for a free consultation.
15745 Greenstone LN Parker, CO 80134
Want to know what your home might be worth? Contact us for a FREE valuation!

Our team is ready to help you sell your home for the highest possible price ASAP
Key Details
Sold Price $610,000
Property Type Single Family Home
Sub Type Single Family Residence
Listing Status Sold
Purchase Type For Sale
Square Footage 2,643 sqft
Price per Sqft $230
Subdivision Stonegate
MLS Listing ID 4797867
Sold Date 07/08/24
Bedrooms 3
Full Baths 2
Half Baths 1
Condo Fees $84
HOA Fees $84/mo
HOA Y/N Yes
Abv Grd Liv Area 1,956
Originating Board recolorado
Year Built 1999
Annual Tax Amount $4,962
Tax Year 2023
Lot Size 6,098 Sqft
Acres 0.14
Property Description
FABULOUS TWO STORY HOME with FINISHED WALK-OUT BASEMENT and THREE CAR GARAGE in STONEGATE VILLAGE!! The Interior is Just as Wonderful as the Great Curb Appeal, with Beautiful HARDWOOD FLOORS Greeting you at the Entrance and Flowing Through the Main Level **Spacious Formal LIVING ROOM has a Large Bay Window for Plenty of Natural Lighting **Top Notch KITCHEN & DINING AREA has Tons of Cupboard Space with 42" Upper Cabinets, Extensive Counter Space and an Island, Can Lighting and a Window Over the Sink keep it Nice and Bright, SS Appliances All Included (French Door Refrigerator, Smooth Top Stove with Double Ovens, Microwave, Dishwasher) **Inviting FAMILY ROOM has Huge Windows for Tons of Natural Light, Gas Log Fireplace, Ceiling Fan and Carpet to Keep it Cozy **MAIN FLOOR LAUNDRY and Half Bath Conveniently Located off the Family Room ***UPPER LEVEL: LARGE LOFT with a Bright Bay Window and Ceiling Fan Offers a Great Flex Space for Working at Home, Library, Study Area or ??? **Bright PRIMARY BEDROOM with a Ceiling Fan, Spacious Walk-in Closest, PRIVATE 5-PIECE Bath with a Large Soaking Tub, Walk-in Shower, Double Sinks and a Large Window for Natural Light **Additional TWO BEDROOMS with Ceiling Fans and a FULL GUEST BATH Complete the Upper Level ***FINISHED WALK-OUT BASEMENT: Nicely Finished Great Room with Built-in Shelving has Two Full Egress Windows and a Sliding Door to the Back Patio and Fenced Yard, Large Unfinished Storage Room with a Window, and Utility Room ***OF NOTE: Fenced Yard with Patio, Covered Front Porch, Newer Roof (3yrs), Front & Back Sprinkler System, Excellent Amenities!! **Buyer to Verify All Information!
Location
State CO
County Douglas
Zoning PDU
Rooms
Basement Finished, Full, Sump Pump, Walk-Out Access
Interior
Interior Features Built-in Features, Ceiling Fan(s), Five Piece Bath, Kitchen Island, Open Floorplan, Smoke Free, Vaulted Ceiling(s), Walk-In Closet(s)
Heating Forced Air, Natural Gas
Cooling Central Air
Flooring Carpet, Vinyl, Wood
Fireplaces Number 1
Fireplaces Type Family Room, Gas, Gas Log
Fireplace Y
Appliance Dishwasher, Gas Water Heater, Microwave, Oven, Range, Refrigerator, Sump Pump
Laundry In Unit
Exterior
Exterior Feature Lighting, Private Yard
Garage Concrete
Garage Spaces 3.0
Fence Full
Roof Type Composition
Total Parking Spaces 3
Garage Yes
Building
Lot Description Landscaped, Level, Near Public Transit, Sprinklers In Front, Sprinklers In Rear
Sewer Public Sewer
Water Public
Level or Stories Two
Structure Type Brick,Frame,Wood Siding
Schools
Elementary Schools Mammoth Heights
Middle Schools Sierra
High Schools Chaparral
School District Douglas Re-1
Others
Senior Community No
Ownership Individual
Acceptable Financing Cash, Conventional, FHA, VA Loan
Listing Terms Cash, Conventional, FHA, VA Loan
Special Listing Condition None
Read Less

© 2024 METROLIST, INC., DBA RECOLORADO® – All Rights Reserved
6455 S. Yosemite St., Suite 500 Greenwood Village, CO 80111 USA
Bought with Emblem Real Estate, Inc.
GET MORE INFORMATION





