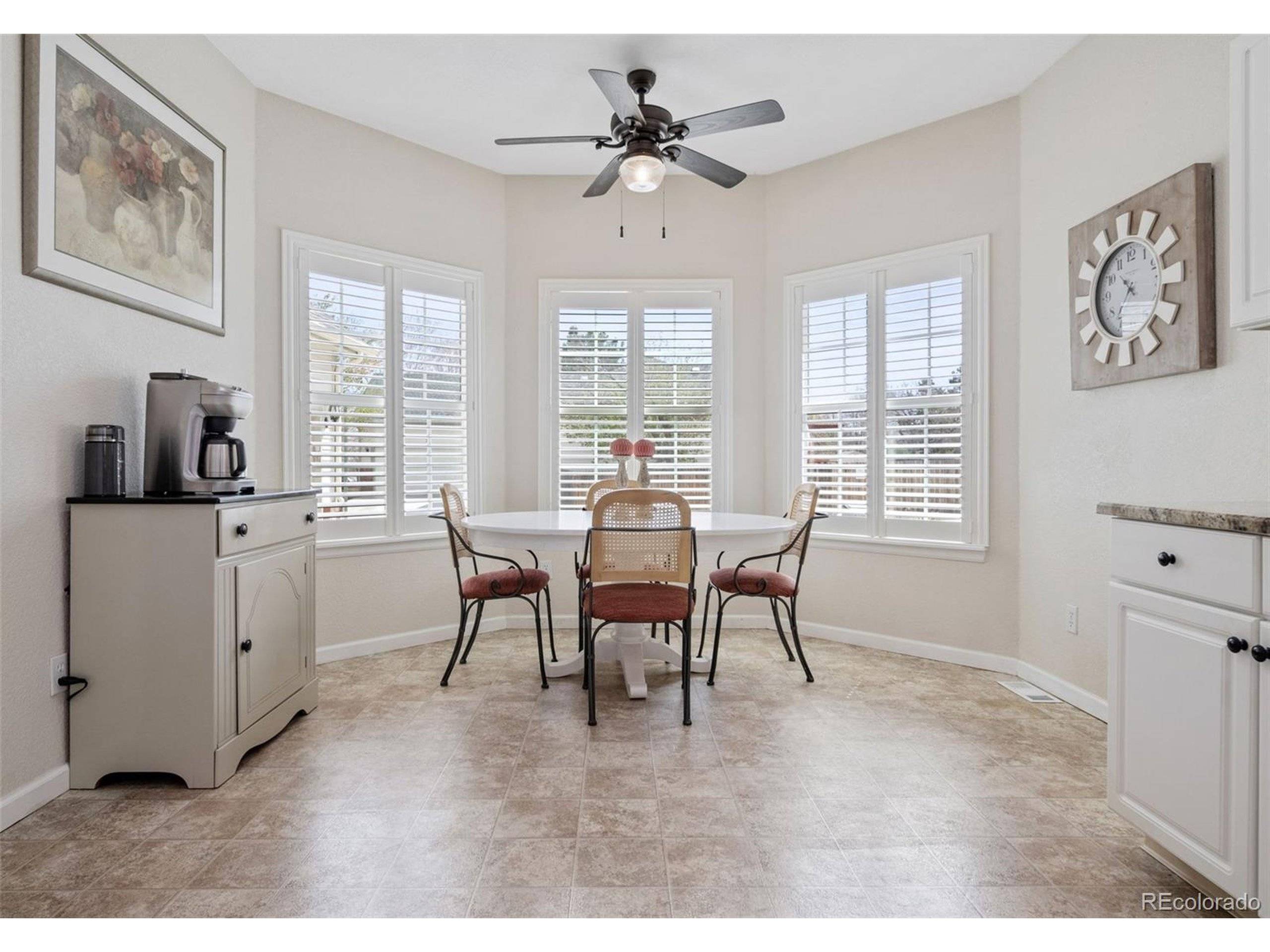For more information regarding the value of a property, please contact us for a free consultation.
8501 W Union Ave #2 Denver, CO 80123
Want to know what your home might be worth? Contact us for a FREE valuation!

Our team is ready to help you sell your home for the highest possible price ASAP
Key Details
Sold Price $700,000
Property Type Single Family Home
Sub Type Residential-Detached
Listing Status Sold
Purchase Type For Sale
Square Footage 2,816 sqft
Subdivision Marston Cove
MLS Listing ID 3188944
Sold Date 07/02/24
Style Ranch
Bedrooms 4
Full Baths 2
Three Quarter Bath 1
HOA Fees $70/mo
HOA Y/N true
Abv Grd Liv Area 1,458
Year Built 1994
Annual Tax Amount $3,261
Lot Size 4,791 Sqft
Acres 0.11
Property Sub-Type Residential-Detached
Source REcolorado
Property Description
Live in a peaceful Denver neighborhood with a Littleton vibe in this stunning single-family home. This impeccably maintained home features an open floor plan with high vaulted ceilings. The kitchen has been upgraded with beautiful granite countertops that compliment the upgraded fireplace and hearth. Additional upgrades include a new furnace, new air conditioner, newer windows, new roof and plantation shutters throughout, ensuring comfort and energy efficiency. The main floor features the owner's suite with vaulted ceiling, deep walk-in closet and five piece bathroom. On the main level you will also find two good-sized bedroom rooms, a large bathroom and laundry room with access to the garage. Calling all entertainers! The fully finished basement boasts a wet bar and spacious rec room - the ideal setting for hosting game nights or movie marathons. Have a hobby or craft project you enjoy? Solid surface flooring throughout the basement makes cleanup after creative projects a breeze. This level also features a beautiful full bathroom and a bedroom which are perfect for guests. Step outside and find your own private oasis. Relax on the back deck under the canopy of a mature shade tree. The beautifully landscaped yard, complete with garden boxes and a variety of perennials like lilacs is peaceful and serene. Location is key! This delightful property offers the best of both worlds: tranquility at home and easy access to the shops and restaurants along Wadsworth Blvd, including Southwest Plaza. Need a break? Explore the nearby walking trails or unwind at the Southwest Rec Center. Don't miss out on this exceptional opportunity to experience the perfect blend of modern comfort and peaceful ambiance.
Location
State CO
County Denver
Area Metro Denver
Zoning R-2-A
Rooms
Basement Full, Partially Finished
Primary Bedroom Level Main
Master Bedroom 14x14
Bedroom 2 Basement 12x17
Bedroom 3 Main 13x11
Bedroom 4 Main 12x9
Interior
Heating Forced Air
Cooling Central Air
Fireplaces Type Gas Logs Included, Living Room, Single Fireplace
Fireplace true
Window Features Bay Window(s)
Appliance Dishwasher, Refrigerator, Washer, Dryer, Microwave, Disposal
Laundry Main Level
Exterior
Garage Spaces 2.0
Fence Fenced
Roof Type Composition
Street Surface Paved
Handicap Access Level Lot
Porch Deck
Building
Lot Description Lawn Sprinkler System, Level
Faces East
Story 1
Sewer City Sewer, Public Sewer
Water City Water
Level or Stories One
Structure Type Wood/Frame,Wood Siding
New Construction false
Schools
Elementary Schools Grant Ranch E-8
Middle Schools Grant Ranch E-8
High Schools John F. Kennedy
School District Denver 1
Others
Senior Community false
SqFt Source Assessor
Special Listing Condition Private Owner
Read Less

Bought with Redfin Corporation




