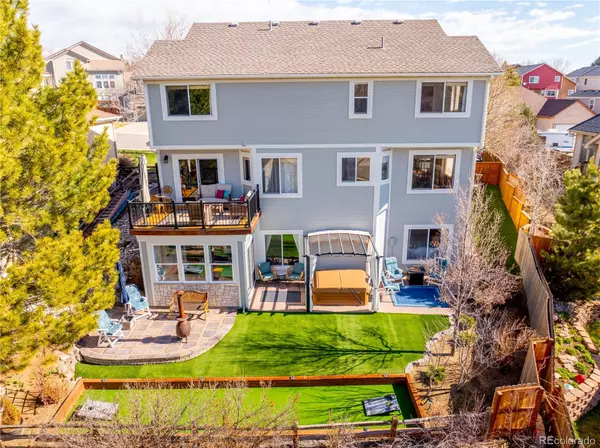For more information regarding the value of a property, please contact us for a free consultation.
6791 S Newcombe WAY Littleton, CO 80127
Want to know what your home might be worth? Contact us for a FREE valuation!

Our team is ready to help you sell your home for the highest possible price ASAP
Key Details
Sold Price $840,000
Property Type Single Family Home
Sub Type Single Family Residence
Listing Status Sold
Purchase Type For Sale
Square Footage 2,932 sqft
Price per Sqft $286
Subdivision Fairway Vista
MLS Listing ID 2870757
Sold Date 07/02/24
Style Mountain Contemporary
Bedrooms 5
Full Baths 2
Half Baths 1
Three Quarter Bath 1
Condo Fees $62
HOA Fees $62/mo
HOA Y/N Yes
Abv Grd Liv Area 1,956
Originating Board recolorado
Year Built 1997
Annual Tax Amount $3,671
Tax Year 2023
Lot Size 6,534 Sqft
Acres 0.15
Property Description
This 5-bed, 4-bath home is a true testament to pride of ownership and craftsmanship. From the freshly painted interior and exterior with white trim to the architectural brick facade surrounding the two-car garage, every detail has been carefully considered to enhance the home's appeal. As you step onto the covered wraparound porch, you're greeted by the warmth of hardwood flooring throughout, adorned with handsome wood inlay. The open staircase with its tasteful blend of paint and stained rails, along with classic turned pickets, adds a touch of elegance. The heart of the home lies in the kitchen, where handcrafted raised panel custom cabinets and crown molding beautifully complement the slab granite counters and hand-selected tile backsplash. Stainless steel appliances lend a timeless charm to the space, while the family room features a gas fireplace insert with a classic tile surround trimmed with bull-nosed layered drywall mantel, perfect for cozy gatherings. Entertainment is a breeze with custom-built furniture-style entertainment cabinets and an elevated natural finished wood deck offering sweeping views of the Foothills Golf Course. Upstairs, four spacious bedrooms, including the primary suite with its vaulted ceiling, custom-built vanity, soaking tub, double-headed walk-in tile surround shower, and spacious walk-in closet, provide luxurious comfort. The lower level has been tastefully remodeled, boasting a gas log fireplace with brick surround, rustic wood mantel, and flagstone hearth. A wet bar with sink, full refrigerator, and wine cooler adds convenience, while the fifth bedroom and remodeled three-quarter bath offer additional space for guests or family members. A new light and bright sunroom provide access to the patio and saltwater hot tub, creating a perfect retreat for relaxation. Outside, the fenced, manicured faux grass back and side yard, pleasantly landscaped gardens, and mature vegetation complete the picture of a truly stunning home. New Roof!
Location
State CO
County Jefferson
Zoning P-D (Planned Development)
Rooms
Basement Crawl Space, Finished, Full, Walk-Out Access
Interior
Interior Features Breakfast Nook, Built-in Features, Ceiling Fan(s), Central Vacuum, Five Piece Bath, Granite Counters, High Ceilings, High Speed Internet, Open Floorplan, Pantry, Primary Suite, Smoke Free, Hot Tub, Vaulted Ceiling(s), Walk-In Closet(s), Wet Bar
Heating Forced Air, Natural Gas
Cooling Air Conditioning-Room, Central Air
Flooring Carpet, Tile, Vinyl, Wood
Fireplaces Number 2
Fireplaces Type Basement, Family Room, Gas, Gas Log, Insert
Equipment Satellite Dish
Fireplace Y
Appliance Bar Fridge, Dishwasher, Dryer, Gas Water Heater, Range, Range Hood, Refrigerator, Washer, Wine Cooler
Laundry In Unit
Exterior
Exterior Feature Dog Run, Private Yard, Rain Gutters, Spa/Hot Tub
Parking Features 220 Volts, Concrete, Dry Walled, Finished, Oversized, Oversized Door
Garage Spaces 2.0
Fence Partial
Utilities Available Cable Available, Electricity Connected, Natural Gas Connected, Phone Available
View Mountain(s)
Roof Type Composition
Total Parking Spaces 2
Garage Yes
Building
Lot Description Landscaped, Level, Near Public Transit, Sprinklers In Front, Sprinklers In Rear
Sewer Public Sewer
Water Public
Level or Stories Two
Structure Type Brick,Frame,Wood Siding
Schools
Elementary Schools Powderhorn
Middle Schools Summit Ridge
High Schools Dakota Ridge
School District Jefferson County R-1
Others
Senior Community No
Ownership Individual
Acceptable Financing Cash, Conventional
Listing Terms Cash, Conventional
Special Listing Condition None
Pets Allowed Cats OK, Dogs OK, Number Limit
Read Less

© 2025 METROLIST, INC., DBA RECOLORADO® – All Rights Reserved
6455 S. Yosemite St., Suite 500 Greenwood Village, CO 80111 USA
Bought with Compass - Denver




