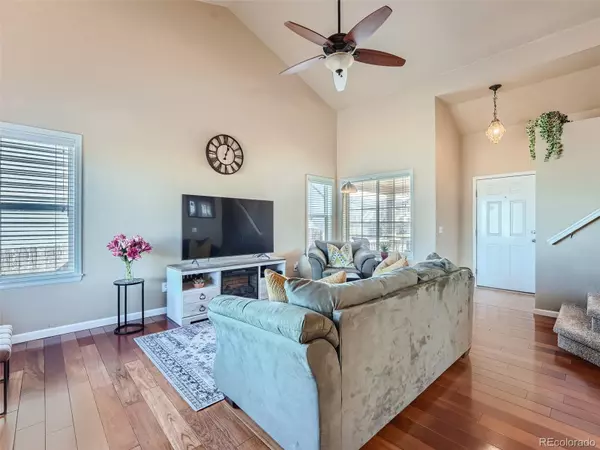For more information regarding the value of a property, please contact us for a free consultation.
23241 E Orchard PL Aurora, CO 80015
Want to know what your home might be worth? Contact us for a FREE valuation!

Our team is ready to help you sell your home for the highest possible price ASAP
Key Details
Sold Price $531,000
Property Type Single Family Home
Sub Type Single Family Residence
Listing Status Sold
Purchase Type For Sale
Square Footage 1,733 sqft
Price per Sqft $306
Subdivision Saddle Rock Ridge
MLS Listing ID 3430360
Sold Date 06/27/24
Style Contemporary
Bedrooms 3
Full Baths 1
Half Baths 1
Three Quarter Bath 1
Condo Fees $720
HOA Fees $60/ann
HOA Y/N Yes
Abv Grd Liv Area 1,386
Originating Board recolorado
Year Built 2002
Annual Tax Amount $3,246
Tax Year 2022
Lot Size 5,662 Sqft
Acres 0.13
Property Description
Welcome Home! This is the exciting property in Saddle Rock Ridge you’ve been waiting for presenting convenient access to amenities, schools, and nestled on a quiet cul-de-sac. Step in from the front porch to be greeted with vaulted ceilings, an abundance of light, and seamless open-concept floor plan. The great room moves into the dining space and kitchen where you’ll discover a pantry room and sliding doors to the terrace. The horseshoe kitchen in an advantageous spot accommodates multiple cooks and provides plentiful cabinet space. Laundry closet with new washer + dryer, garage + basement entries, and powder room perfect the main level. Ascend the stairs and find the secluded primary suite with sitting area to enjoy the overlook. Accompanying the primary is an en suite bathroom + walk-in closet. The upper level delivers another full bathroom, and two additional bedrooms with built-ins, spacious closets, and coveted south-facing windows. In the basement appreciate a large finished rec room with shelving and a far-reaching storeroom. This level is fit with egress windows offering natural light and additional peace of mind. The backyard is a private, thoughtfully curated oasis and includes the spa for year-round benefits. Enjoy Colorful Colorado with three finished levels, over 2,000 square feet, and an attached two car garage. Schedule a showing today or visit an open house.
Location
State CO
County Arapahoe
Rooms
Basement Daylight, Finished, Full
Interior
Interior Features Built-in Features, Ceiling Fan(s), High Ceilings, High Speed Internet, Laminate Counters, Open Floorplan, Pantry, Primary Suite, Radon Mitigation System, Smoke Free, Solid Surface Counters, Hot Tub, Vaulted Ceiling(s), Walk-In Closet(s), Wired for Data
Heating Forced Air
Cooling Central Air
Flooring Carpet, Laminate, Tile, Wood
Fireplace N
Appliance Cooktop, Dishwasher, Disposal, Dryer, Gas Water Heater, Microwave, Oven, Range, Refrigerator, Self Cleaning Oven, Washer
Laundry In Unit
Exterior
Exterior Feature Garden, Private Yard, Spa/Hot Tub
Garage Concrete, Storage
Garage Spaces 2.0
Fence Partial
Utilities Available Cable Available, Electricity Available, Electricity Connected, Internet Access (Wired), Natural Gas Available, Natural Gas Connected, Phone Available
Roof Type Composition
Total Parking Spaces 2
Garage Yes
Building
Lot Description Cul-De-Sac, Landscaped, Level, Master Planned, Sprinklers In Front, Sprinklers In Rear
Foundation Concrete Perimeter
Sewer Public Sewer
Water Public
Level or Stories Two
Structure Type Brick,Frame,Wood Siding
Schools
Elementary Schools Canyon Creek
Middle Schools Thunder Ridge
High Schools Cherokee Trail
School District Cherry Creek 5
Others
Senior Community No
Ownership Individual
Acceptable Financing Cash, Conventional
Listing Terms Cash, Conventional
Special Listing Condition None
Read Less

© 2024 METROLIST, INC., DBA RECOLORADO® – All Rights Reserved
6455 S. Yosemite St., Suite 500 Greenwood Village, CO 80111 USA
Bought with Compass - Denver
GET MORE INFORMATION





