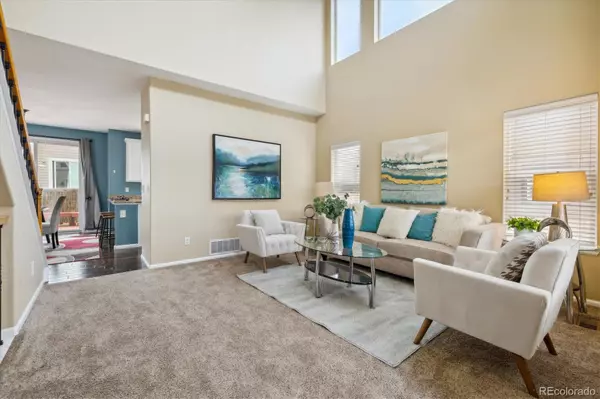For more information regarding the value of a property, please contact us for a free consultation.
5945 W Sumac AVE Littleton, CO 80123
Want to know what your home might be worth? Contact us for a FREE valuation!

Our team is ready to help you sell your home for the highest possible price ASAP
Key Details
Sold Price $750,000
Property Type Single Family Home
Sub Type Single Family Residence
Listing Status Sold
Purchase Type For Sale
Square Footage 2,784 sqft
Price per Sqft $269
Subdivision Grant Ranch
MLS Listing ID 4017275
Sold Date 06/28/24
Style Traditional
Bedrooms 4
Full Baths 2
Three Quarter Bath 1
Condo Fees $70
HOA Fees $70/mo
HOA Y/N Yes
Abv Grd Liv Area 2,034
Originating Board recolorado
Year Built 1997
Annual Tax Amount $5,189
Tax Year 2023
Lot Size 6,098 Sqft
Acres 0.14
Property Description
Welcome to 5945 W. Sumac Ave in a desirable Grant Ranch neighborhood! This beautiful 2 story home has updated throughout and ready for your family to move in. As you step inside, you will be greeted by a high vaulted ceilings, grand iron balusters on stairway and bright light windows. The dining area boasts an open concept; vaulted ceiling of the family room features a cozy gas fireplace and the spacious delights kitchen with granites countertops and stainless steel appliances. A bonus bedroom with remodeled bathroom sits just off the main living area is a perfect for guests. Upstairs you will retreat to the spacious primary bedroom with an ensuite bathroom. The primary ensuite bathroom includes a shower, free standing tub, double vanity and a walk-in closet. There are two additional bedrooms and a newly remodeled bathroom which complete the upper floor. The basement provides a bonus space, perfect for an at-home gym, game room and an office. Backyard offers deck and is nicely landscaped and concrete way around the house. The front yard features entrance way with new landscaped, planted rose bushes and flowers to the covered porch. The neighborhood provides community pool, clubhouse, tennis courts, and parks.
https://iframe.videodelivery.net/b5ebf5b0dfb26d6cf305aeb30fa21711
Location
State CO
County Denver
Zoning R-1
Rooms
Basement Finished, Partial
Main Level Bedrooms 1
Interior
Interior Features Ceiling Fan(s), Eat-in Kitchen, Five Piece Bath, Granite Counters, High Ceilings, In-Law Floor Plan, Open Floorplan, Pantry, Primary Suite, Radon Mitigation System, Smoke Free, Utility Sink, Vaulted Ceiling(s), Walk-In Closet(s)
Heating Forced Air, Natural Gas
Cooling Central Air
Flooring Carpet, Tile, Wood
Fireplaces Number 1
Fireplaces Type Family Room, Gas
Fireplace Y
Appliance Convection Oven, Dishwasher, Disposal, Gas Water Heater, Microwave, Oven, Range, Refrigerator, Sump Pump
Laundry In Unit
Exterior
Exterior Feature Lighting, Private Yard
Parking Features Concrete
Garage Spaces 2.0
Fence Full
Utilities Available Electricity Connected, Internet Access (Wired), Natural Gas Connected
Roof Type Composition
Total Parking Spaces 2
Garage Yes
Building
Lot Description Landscaped, Level, Sprinklers In Front, Sprinklers In Rear
Foundation Structural
Sewer Public Sewer
Water Public
Level or Stories Two
Structure Type Stone,Stucco
Schools
Elementary Schools Grant Ranch E-8
Middle Schools Grant Ranch E-8
High Schools John F. Kennedy
School District Denver 1
Others
Senior Community No
Ownership Individual
Acceptable Financing 1031 Exchange, Cash, Conventional, FHA, VA Loan
Listing Terms 1031 Exchange, Cash, Conventional, FHA, VA Loan
Special Listing Condition None
Read Less

© 2025 METROLIST, INC., DBA RECOLORADO® – All Rights Reserved
6455 S. Yosemite St., Suite 500 Greenwood Village, CO 80111 USA
Bought with 8z Real Estate




