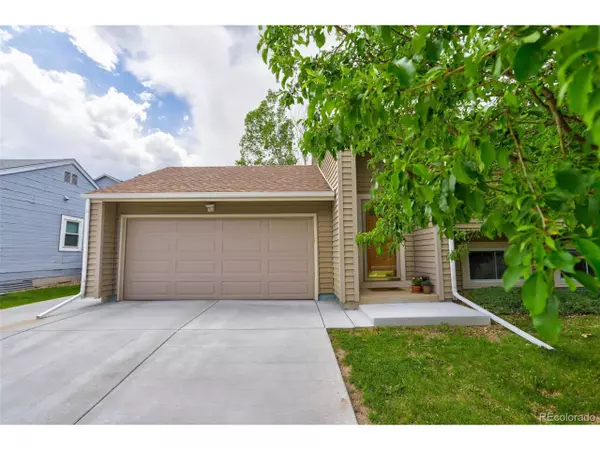For more information regarding the value of a property, please contact us for a free consultation.
11937 W Bowles Cir Littleton, CO 80127
Want to know what your home might be worth? Contact us for a FREE valuation!

Our team is ready to help you sell your home for the highest possible price ASAP
Key Details
Sold Price $600,000
Property Type Single Family Home
Sub Type Residential-Detached
Listing Status Sold
Purchase Type For Sale
Square Footage 1,690 sqft
Subdivision Powderhorn
MLS Listing ID 7264581
Sold Date 06/28/24
Bedrooms 4
Full Baths 2
HOA Y/N false
Abv Grd Liv Area 1,690
Originating Board REcolorado
Year Built 1983
Annual Tax Amount $3,197
Lot Size 8,276 Sqft
Acres 0.19
Property Description
Welcome to this amazing 4-bedroom, 2-bath home in the prime location of the Powderhorn neighborhood in Littleton. This gorgeous 1,690 sq ft home boasts modern updates throughout, ensuring that not one area has gone untouched. Featuring beautifully updated kitchen and baths with modern accents and smart features throughout, this home combines style and convenience. Enjoy the spacious backyard with a Trex deck, perfect for outdoor entertaining and relaxation. With a two-car garage, you'll have plenty of space for parking and storage. Easy access to highway C-470. Central location for grocery stores, shopping, restaurants and more. Don't miss out on this beautifully maintained and updated property!
Location
State CO
County Jefferson
Area Metro Denver
Zoning P-D
Direction From Simms & Bowles, go south to Burgundy Ave, turn west to Bowles Circle, north on Bowles circle around to property (west side of the street)
Rooms
Primary Bedroom Level Upper
Master Bedroom 11x13
Bedroom 2 Lower 9x13
Bedroom 3 Lower 10x10
Bedroom 4 Upper 8x11
Interior
Interior Features Eat-in Kitchen, Cathedral/Vaulted Ceilings
Heating Forced Air
Cooling Central Air, Ceiling Fan(s)
Fireplaces Type Free Standing, Electric, Living Room, Single Fireplace
Fireplace true
Window Features Window Coverings,Double Pane Windows
Appliance Self Cleaning Oven, Dishwasher, Refrigerator, Microwave, Disposal
Laundry Lower Level
Exterior
Garage Spaces 2.0
Fence Partial
Utilities Available Natural Gas Available, Electricity Available, Cable Available
Roof Type Fiberglass
Street Surface Paved
Porch Deck
Building
Lot Description Lawn Sprinkler System
Faces East
Story 2
Foundation Slab
Sewer City Sewer, Public Sewer
Water City Water
Level or Stories Bi-Level
Structure Type Wood/Frame,Vinyl Siding
New Construction false
Schools
Elementary Schools Powderhorn
Middle Schools Summit Ridge
High Schools Dakota Ridge
School District Jefferson County R-1
Others
Senior Community false
SqFt Source Assessor
Special Listing Condition Private Owner
Read Less





