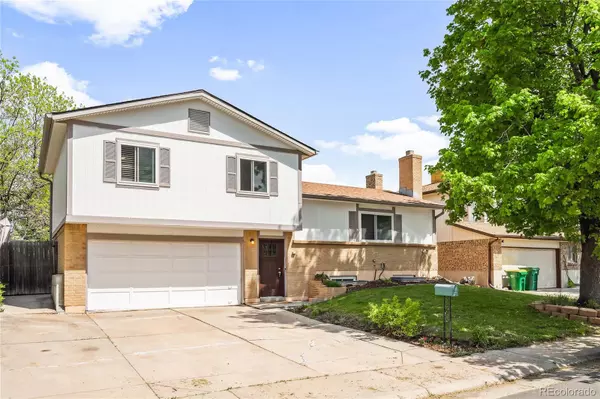For more information regarding the value of a property, please contact us for a free consultation.
1624 S Dawson WAY Aurora, CO 80012
Want to know what your home might be worth? Contact us for a FREE valuation!

Our team is ready to help you sell your home for the highest possible price ASAP
Key Details
Sold Price $450,000
Property Type Single Family Home
Sub Type Single Family Residence
Listing Status Sold
Purchase Type For Sale
Square Footage 1,758 sqft
Price per Sqft $255
Subdivision Willow Park
MLS Listing ID 5378385
Sold Date 06/14/24
Style Traditional
Bedrooms 3
Full Baths 1
Half Baths 1
Three Quarter Bath 1
HOA Y/N No
Abv Grd Liv Area 1,212
Originating Board recolorado
Year Built 1980
Annual Tax Amount $2,408
Tax Year 2022
Lot Size 6,969 Sqft
Acres 0.16
Property Description
Experience the perfect blend of modern convenience and timeless charm in this beautifully updated Willow Park home. Newer windows w/ a lifetime warranty draw natural light into a functional, split-level layout featuring newer flooring on the main level. A spacious living area flows seamlessly into a dining area, providing plenty of room for entertaining. The kitchen beams w/ stainless steel appliances and tile flooring. Three spacious bedrooms include the primary featuring an en-suite bathroom. Downstairs, a generously sized basement offers an expansive flex space that can easily transform into a rec room, home office, gym or additional living area. Retreat outdoors to discover a large backyard presenting plenty of space for hosting gatherings w/ guests or planting a vibrant garden. Upgrades to the home include fresh exterior paint. Additional storage space is found in an attached two-car garage. A central Aurora location offers close proximity to Tierra Park and Horseshoe Park.
Location
State CO
County Arapahoe
Zoning Residential
Rooms
Basement Finished, Interior Entry
Interior
Interior Features Ceiling Fan(s), Eat-in Kitchen, Primary Suite
Heating Forced Air, Natural Gas
Cooling Evaporative Cooling
Flooring Carpet, Laminate, Tile
Fireplaces Number 1
Fireplaces Type Basement
Fireplace Y
Appliance Dishwasher, Dryer, Range, Refrigerator, Washer
Laundry In Unit
Exterior
Exterior Feature Private Yard, Rain Gutters
Garage Concrete
Garage Spaces 2.0
Fence Full
Roof Type Composition
Total Parking Spaces 2
Garage Yes
Building
Lot Description Landscaped, Near Public Transit, Sprinklers In Front, Sprinklers In Rear
Sewer Public Sewer
Water Public
Level or Stories Tri-Level
Structure Type Brick,Frame,Wood Siding
Schools
Elementary Schools Jewell
Middle Schools Aurora Hills
High Schools Gateway
School District Adams-Arapahoe 28J
Others
Senior Community No
Ownership Individual
Acceptable Financing Cash, Conventional, FHA, Other, VA Loan
Listing Terms Cash, Conventional, FHA, Other, VA Loan
Special Listing Condition None
Read Less

© 2024 METROLIST, INC., DBA RECOLORADO® – All Rights Reserved
6455 S. Yosemite St., Suite 500 Greenwood Village, CO 80111 USA
Bought with Your Castle Realty LLC
GET MORE INFORMATION





