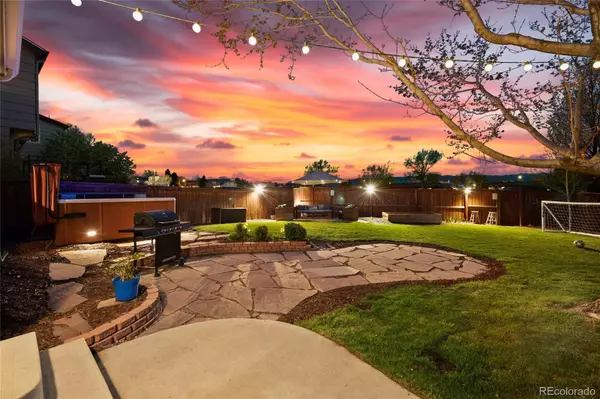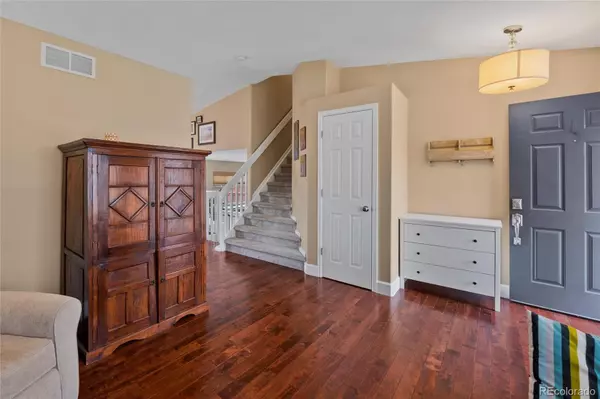For more information regarding the value of a property, please contact us for a free consultation.
9836 Castle Ridge CIR Highlands Ranch, CO 80129
Want to know what your home might be worth? Contact us for a FREE valuation!

Our team is ready to help you sell your home for the highest possible price ASAP
Key Details
Sold Price $660,000
Property Type Single Family Home
Sub Type Single Family Residence
Listing Status Sold
Purchase Type For Sale
Square Footage 1,799 sqft
Price per Sqft $366
Subdivision Westridge
MLS Listing ID 5054956
Sold Date 06/07/24
Bedrooms 3
Full Baths 2
Half Baths 1
Condo Fees $165
HOA Fees $55/qua
HOA Y/N Yes
Abv Grd Liv Area 1,401
Originating Board recolorado
Year Built 1997
Annual Tax Amount $3,664
Tax Year 2023
Lot Size 5,227 Sqft
Acres 0.12
Property Description
Come check out your new home in the highly sought after Westridge subdivision! This home is perfect for everyone. Not only is this one of the most family-friendly neighborhoods in all of Colorado, but this home is one of very few homes that does not back up to more houses! Step outside to discover your own private paradise – a sprawling backyard retreat that you will love! With a hot tub, plenty of outdoor seating and beautiful landscaping this backyard is an entertainer's dream! The home backs up to Trailblazer elementary school which has a soccer field, baseball field and playground for your enjoyment! The location also makes it a quick and safe walk for the kiddos to get to school in under a minute. Oh, did I mention the backyard faces west with beautiful mountain views?! Inside you'll find a perfect layout where the kitchen features new granite countertops and stainless-steel appliances. In your master bathroom you will find marble floors and a custom shower. Additionally, you'll be saving good money by not having to paint the exterior - as the home was painted in May of 2023. Don't miss out on the opportunity to make this your home!
Location
State CO
County Douglas
Zoning PDU
Rooms
Basement Partial
Interior
Interior Features Ceiling Fan(s), Granite Counters, Kitchen Island, Laminate Counters, Walk-In Closet(s)
Heating Forced Air
Cooling Central Air
Flooring Carpet, Tile, Wood
Fireplaces Number 1
Fireplaces Type Family Room
Fireplace Y
Appliance Cooktop, Dishwasher, Disposal, Dryer, Microwave, Oven, Refrigerator, Washer
Exterior
Exterior Feature Lighting, Spa/Hot Tub
Garage Spaces 2.0
Fence Full
Utilities Available Electricity Available
Roof Type Composition
Total Parking Spaces 2
Garage Yes
Building
Lot Description Landscaped, Sprinklers In Front, Sprinklers In Rear
Sewer Public Sewer
Water Public
Level or Stories Multi/Split
Structure Type Brick,Frame,Wood Siding
Schools
Elementary Schools Trailblazer
Middle Schools Ranch View
High Schools Thunderridge
School District Douglas Re-1
Others
Senior Community No
Ownership Individual
Acceptable Financing Cash, Conventional, FHA, VA Loan
Listing Terms Cash, Conventional, FHA, VA Loan
Special Listing Condition None
Pets Allowed Yes
Read Less

© 2025 METROLIST, INC., DBA RECOLORADO® – All Rights Reserved
6455 S. Yosemite St., Suite 500 Greenwood Village, CO 80111 USA
Bought with Berkshire Hathaway HomeServices Colorado, LLC - Highlands Ranch Real Estate




