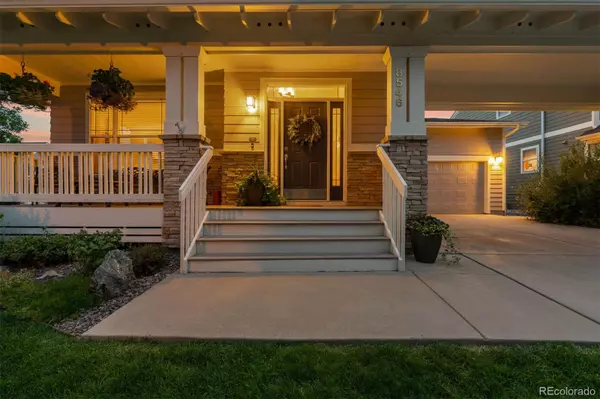For more information regarding the value of a property, please contact us for a free consultation.
8546 Coors LOOP Arvada, CO 80005
Want to know what your home might be worth? Contact us for a FREE valuation!

Our team is ready to help you sell your home for the highest possible price ASAP
Key Details
Sold Price $985,000
Property Type Single Family Home
Sub Type Single Family Residence
Listing Status Sold
Purchase Type For Sale
Square Footage 4,017 sqft
Price per Sqft $245
Subdivision Village Of Five Parks
MLS Listing ID 8523434
Sold Date 05/29/24
Bedrooms 6
Full Baths 3
Three Quarter Bath 2
Condo Fees $280
HOA Fees $93/qua
HOA Y/N Yes
Abv Grd Liv Area 2,939
Originating Board recolorado
Year Built 2003
Annual Tax Amount $6,928
Tax Year 2023
Lot Size 6,969 Sqft
Acres 0.16
Property Description
Stunning and updated home with over 4,000 square feet of gracious and functional living space. Highlights include an updated kitchen with stainless steel appliances and slab granite counters, a main-floor office that could easily be used as a guest bedroom, and a professionally finished basement with a rec room and huge wet bar for entertaining, plus another bedroom and a modern bath. Upstairs, there are four bedrooms and three renovated bathrooms, including the spacious primary sanctuary which comes complete with a luxurious, spa-like ensuite and double walk-in closets. Newer roof, exterior/interior paint, carpeting, water heater and HVAC. Three-car tandem garage and low-maintenance, summer-ready back patio. Breathtaking mountain views and ideally located blocks from neighborhood Meiklejohn Elementary School, near the community pool and fitness center plus restaurants and retail at the Village of Five Parks town center. Don't miss out on this incredible property!
Location
State CO
County Jefferson
Rooms
Basement Finished, Full
Main Level Bedrooms 1
Interior
Interior Features Breakfast Nook, Built-in Features, Entrance Foyer, Five Piece Bath, Granite Counters, High Ceilings, Jack & Jill Bathroom, Smoke Free, Solid Surface Counters
Heating Forced Air
Cooling Central Air
Flooring Carpet, Tile, Wood
Fireplace N
Appliance Dishwasher, Disposal, Gas Water Heater, Microwave, Oven, Range, Refrigerator
Exterior
Exterior Feature Private Yard, Rain Gutters
Garage Exterior Access Door, Tandem
Garage Spaces 3.0
Fence Full
Utilities Available Cable Available, Electricity Connected, Natural Gas Connected
View Mountain(s)
Roof Type Composition
Total Parking Spaces 3
Garage Yes
Building
Lot Description Corner Lot
Foundation Slab
Sewer Public Sewer
Water Public
Level or Stories Two
Structure Type Frame
Schools
Elementary Schools Meiklejohn
Middle Schools Wayne Carle
High Schools Ralston Valley
School District Jefferson County R-1
Others
Senior Community No
Ownership Individual
Acceptable Financing Cash, Conventional, FHA, VA Loan
Listing Terms Cash, Conventional, FHA, VA Loan
Special Listing Condition None
Pets Description Cats OK, Dogs OK
Read Less

© 2024 METROLIST, INC., DBA RECOLORADO® – All Rights Reserved
6455 S. Yosemite St., Suite 500 Greenwood Village, CO 80111 USA
Bought with eXp Realty, LLC
GET MORE INFORMATION





