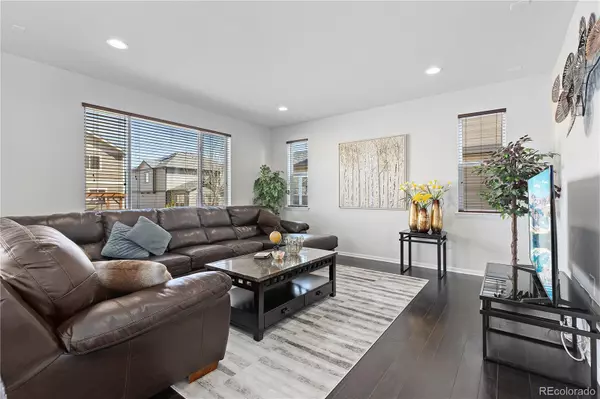For more information regarding the value of a property, please contact us for a free consultation.
16255 E 101st AVE Commerce City, CO 80022
Want to know what your home might be worth? Contact us for a FREE valuation!

Our team is ready to help you sell your home for the highest possible price ASAP
Key Details
Sold Price $545,000
Property Type Single Family Home
Sub Type Single Family Residence
Listing Status Sold
Purchase Type For Sale
Square Footage 2,366 sqft
Price per Sqft $230
Subdivision Buckley Ranch
MLS Listing ID 2267820
Sold Date 05/24/24
Style Contemporary
Bedrooms 4
Full Baths 1
Half Baths 1
Three Quarter Bath 1
HOA Y/N No
Abv Grd Liv Area 2,366
Originating Board recolorado
Year Built 2017
Annual Tax Amount $5,432
Tax Year 2023
Lot Size 6,098 Sqft
Acres 0.14
Property Description
Beautifully crafted home in Buckley Ranch! This prime location is less than a block from Fronterra Park and moments from Second Creek Open Space with endless trails. The upgraded front elevation immediately catches the eye, featuring distinctive craftsman-style columns and robust stone accents, creating a striking curb appeal. Step inside to discover a seamless flow of rich hardwood flooring throughout the main level, complemented by high ceilings and recessed lighting that enhance the home's spacious feel. The open floor plan seamlessly merges the living room, dining area, and kitchen, ideal for family gatherings and entertainment. The kitchen flaunts upgraded cabinetry adorned with crown molding, sleek granite countertops, and stainless steel appliances. The main floor flex space is perfect for setting up a home office or study area. The black wrought iron stairway, featuring elegant twist basket weave spindles, leads you upstairs. Four bedrooms offer ample living space, including the spacious primary suite. This retreat boasts a large, comfortable layout with an ensuite bathroom featuring dual sinks and a walk-in closet. Convenience is key with an upper-level laundry room. Outdoors, the large backyard is equipped with lighting and a pre-run gas line for a BBQ grill, setting the stage for memorable outdoor gatherings. This property also features a home technology package, home theater pre-wiring, efficient HVAC system w/ HE furnace and mechanically controlled ventilation, and Energy Star Qualified Low-E windows. Located near top-rated schools, parks, shopping, and dining, and with easy access to DIA within a 15-20 minute drive, this home offers both tranquility and convenience!
Location
State CO
County Adams
Rooms
Basement Crawl Space, Sump Pump
Interior
Interior Features Ceiling Fan(s), Granite Counters, High Ceilings, High Speed Internet, Kitchen Island, Laminate Counters, Open Floorplan, Pantry, Primary Suite, Radon Mitigation System, Smoke Free, Walk-In Closet(s), Wired for Data
Heating Forced Air
Cooling Central Air
Flooring Carpet, Vinyl, Wood
Fireplace Y
Appliance Dishwasher, Microwave, Range Hood, Refrigerator, Self Cleaning Oven, Sump Pump
Exterior
Exterior Feature Lighting, Private Yard, Rain Gutters
Parking Features Concrete
Garage Spaces 2.0
Fence Partial
Utilities Available Cable Available, Electricity Connected, Internet Access (Wired), Natural Gas Connected, Phone Available
Roof Type Architecural Shingle
Total Parking Spaces 2
Garage Yes
Building
Lot Description Landscaped, Many Trees, Near Public Transit, Sprinklers In Front, Sprinklers In Rear
Sewer Public Sewer
Water Public
Level or Stories Two
Structure Type Frame,Stone
Schools
Elementary Schools Second Creek
Middle Schools Otho Stuart
High Schools Prairie View
School District School District 27-J
Others
Senior Community No
Ownership Individual
Acceptable Financing Cash, Conventional, FHA, VA Loan
Listing Terms Cash, Conventional, FHA, VA Loan
Special Listing Condition None
Pets Allowed Yes
Read Less

© 2025 METROLIST, INC., DBA RECOLORADO® – All Rights Reserved
6455 S. Yosemite St., Suite 500 Greenwood Village, CO 80111 USA
Bought with Redfin Corporation




