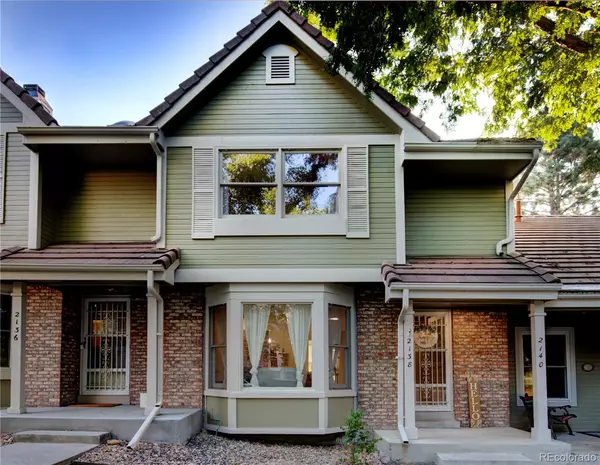For more information regarding the value of a property, please contact us for a free consultation.
2138 Ranch DR Westminster, CO 80234
Want to know what your home might be worth? Contact us for a FREE valuation!

Our team is ready to help you sell your home for the highest possible price ASAP
Key Details
Sold Price $512,500
Property Type Townhouse
Sub Type Townhouse
Listing Status Sold
Purchase Type For Sale
Square Footage 2,036 sqft
Price per Sqft $251
Subdivision Townhomes At The Ranch
MLS Listing ID 8433167
Sold Date 05/14/24
Bedrooms 3
Full Baths 2
Three Quarter Bath 1
Condo Fees $283
HOA Fees $283/mo
HOA Y/N Yes
Abv Grd Liv Area 1,470
Originating Board recolorado
Year Built 1983
Annual Tax Amount $2,555
Tax Year 2022
Lot Size 1,742 Sqft
Acres 0.04
Property Sub-Type Townhouse
Property Description
Price Adjustment! Come see this beautiful remodeled home! This is in an area known for its affluency. The clubhouse, and golf course are less than a mile away and the pool, is steps away. LOW HOA dues with amenities. This home has been completely remodeled. Every square inch has been touched with the best options around. When you walk in, you are surrounded by the feeling of home. The comfort, and open layout, is inviting, and reflects comfort and peace. This home offers a cozy family room with REAL WOOD fireplace, a dining room, and eat in breakfast nook. The primary suite is huge, overlooking massive trees, with a skylight, letting in just enough light to wake up excited for the day!. The finished basement has a 2nd family room/flex space, bathroom, and bedroom. This huge home leaves nothing out The full 2 car garage is big enough for 2 cars, a workbench and storage. If you are looking for that perfect location, close to downtown, schools, and public transportation, this is everything you want.
Location
State CO
County Adams
Rooms
Basement Finished
Interior
Interior Features Breakfast Nook, Open Floorplan, Pantry, Primary Suite, Quartz Counters, Radon Mitigation System, Smart Thermostat, Smoke Free, Vaulted Ceiling(s)
Heating Forced Air
Cooling Attic Fan, Central Air
Flooring Laminate
Fireplaces Number 1
Fireplaces Type Family Room, Wood Burning
Fireplace Y
Appliance Cooktop, Dishwasher, Disposal, Gas Water Heater, Oven, Range, Range Hood, Refrigerator, Self Cleaning Oven
Laundry In Unit
Exterior
Exterior Feature Private Yard, Rain Gutters
Parking Features Exterior Access Door
Garage Spaces 2.0
Pool Outdoor Pool
Utilities Available Cable Available, Electricity Available, Internet Access (Wired), Natural Gas Available
Roof Type Composition
Total Parking Spaces 2
Garage No
Building
Lot Description Landscaped
Sewer Public Sewer
Water Public
Level or Stories Two
Structure Type Frame
Schools
Elementary Schools Cotton Creek
Middle Schools Silver Hills
High Schools Mountain Range
School District Adams 12 5 Star Schl
Others
Senior Community No
Ownership Agent Owner
Acceptable Financing Cash, Conventional, FHA, VA Loan
Listing Terms Cash, Conventional, FHA, VA Loan
Special Listing Condition None
Pets Allowed Cats OK, Dogs OK
Read Less

© 2025 METROLIST, INC., DBA RECOLORADO® – All Rights Reserved
6455 S. Yosemite St., Suite 500 Greenwood Village, CO 80111 USA
Bought with Keller Williams Realty Downtown LLC




