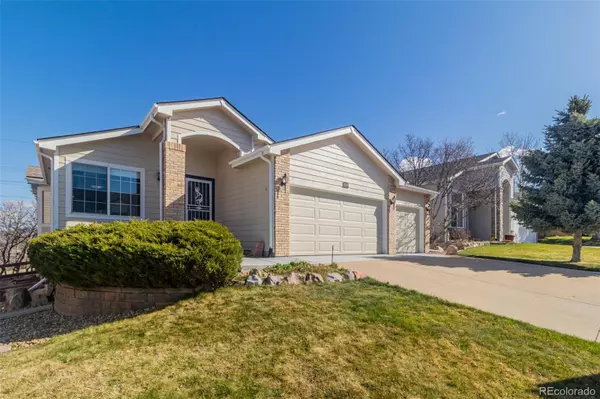For more information regarding the value of a property, please contact us for a free consultation.
1033 Whispering Oak DR Castle Rock, CO 80104
Want to know what your home might be worth? Contact us for a FREE valuation!

Our team is ready to help you sell your home for the highest possible price ASAP
Key Details
Sold Price $600,000
Property Type Single Family Home
Sub Type Single Family Residence
Listing Status Sold
Purchase Type For Sale
Square Footage 1,590 sqft
Price per Sqft $377
Subdivision Scott Ii
MLS Listing ID 3192646
Sold Date 05/13/24
Style Traditional
Bedrooms 3
Full Baths 2
Condo Fees $188
HOA Fees $62/qua
HOA Y/N Yes
Abv Grd Liv Area 1,590
Originating Board recolorado
Year Built 1999
Annual Tax Amount $2,270
Tax Year 2023
Lot Size 7,405 Sqft
Acres 0.17
Property Description
Gorgeous 3-bedroom, 2-full bath ranch with 3-car garage and walk-out basement in the highly desirable community of The Woodlands! This beauty boasts brand new LVP (luxury vinyl plank) flooring and carpet throughout! Be greeted by an open floor plan that extends from the entry way into the living room throughout the kitchen and even into the family room! This ranch layout boasts a large bay window, a gas fireplace in family room, and maintenance free deck access that merges indoor and outdoor living. Cooking is a delight in the spotless spacious kitchen, outfitted with built-in white appliances, pantry, recessed lighting, tile backsplash, and wood cabinetry. The primary bedroom enjoys an incredible view of open space and privacy, a large walk-in closet, a 5-piece bath with dual-sinks including a large soaker tub and separate shower. Two other spacious guest bedrooms just down the hall that share another full bath! Venture downstairs to find a HUGE walk-out basement with exceptional natural light and a rough-in for future bath. Plenty of room for an additional 2-3 bedrooms, full bath, media room, family room, or anything else you could imagine! Sellers are the original owners and have taken exceptionally good care of this home over the last 25yrs! This one won't last long, bring your pickiest buyers. Home is vacant for easy showings and sellers are open to a quick close. Happy Showings!
Location
State CO
County Douglas
Zoning RES
Rooms
Basement Bath/Stubbed, Daylight, Exterior Entry, Full, Unfinished, Walk-Out Access
Main Level Bedrooms 3
Interior
Interior Features Built-in Features, Ceiling Fan(s), Eat-in Kitchen, Five Piece Bath, High Speed Internet, No Stairs, Open Floorplan, Pantry, Primary Suite, Smoke Free, Vaulted Ceiling(s), Walk-In Closet(s)
Heating Electric, Forced Air
Cooling None
Flooring Carpet, Laminate, Tile, Vinyl
Fireplaces Number 1
Fireplaces Type Family Room, Gas
Fireplace Y
Appliance Dishwasher, Disposal, Dryer, Microwave, Oven, Range, Washer
Laundry In Unit
Exterior
Exterior Feature Balcony, Private Yard, Rain Gutters
Garage Concrete, Dry Walled, Oversized, Storage
Garage Spaces 3.0
Fence Full
Utilities Available Cable Available, Electricity Available, Electricity Connected, Natural Gas Available, Phone Available
View Meadow, Mountain(s), Plains
Roof Type Composition
Total Parking Spaces 6
Garage Yes
Building
Lot Description Borders Public Land, Many Trees, Sloped
Foundation Slab
Sewer Public Sewer
Water Public
Level or Stories One
Structure Type Brick,Frame,Wood Siding
Schools
Elementary Schools Castle Rock
Middle Schools Mesa
High Schools Douglas County
School District Douglas Re-1
Others
Senior Community No
Ownership Individual
Acceptable Financing Cash, Conventional, FHA, VA Loan
Listing Terms Cash, Conventional, FHA, VA Loan
Special Listing Condition None
Pets Description Cats OK, Dogs OK
Read Less

© 2024 METROLIST, INC., DBA RECOLORADO® – All Rights Reserved
6455 S. Yosemite St., Suite 500 Greenwood Village, CO 80111 USA
Bought with Madison & Company Properties
GET MORE INFORMATION





