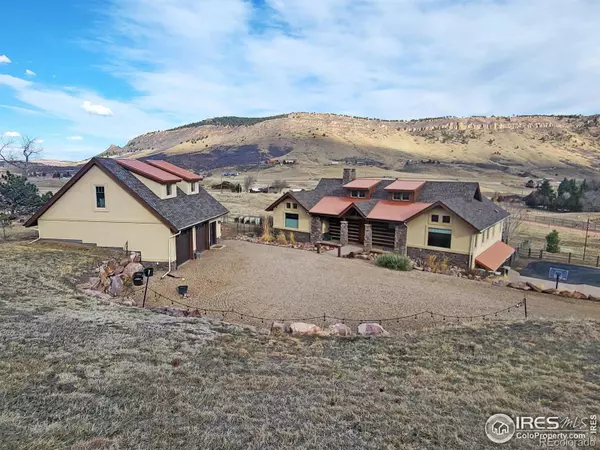For more information regarding the value of a property, please contact us for a free consultation.
925 Lake DR Lyons, CO 80540
Want to know what your home might be worth? Contact us for a FREE valuation!

Our team is ready to help you sell your home for the highest possible price ASAP
Key Details
Sold Price $1,850,000
Property Type Single Family Home
Sub Type Single Family Residence
Listing Status Sold
Purchase Type For Sale
Square Footage 3,546 sqft
Price per Sqft $521
Subdivision Spring Gulch Ranch Estates #1
MLS Listing ID IR1004999
Sold Date 04/19/24
Bedrooms 4
Full Baths 2
Half Baths 1
HOA Y/N No
Abv Grd Liv Area 2,084
Originating Board recolorado
Year Built 2011
Tax Year 2024
Lot Size 11.410 Acres
Acres 11.41
Property Description
Residential Detached with a 11.41-acre lot in Subdivision: Spring Gulch Ranch. Fabulous Vail / Beaver Creek type Mountain home with breathtaking views and serenity 10 minutes from Lyons and 30 minutes to Boulder. First time this gorgeous custom home has been on the market. The home has 4 bedrooms or 3 bedrooms and or office as it is now. The amazing sunrise, sunsets and wildlife viewing are simply stunning from the large covered East deck overlooking the water to the south. Hiking and biking the Spring Gulch area property on private roads is a huge benefit and also access to the national forest. Inside the custom home you will find beautiful finishes throughout. Gourmet kitchen with top-of-the-line appliances, Granite counters, Alder Cabinets and 14' beam ceilings. The combination Great Room- Dining room has 18' beam ceilings, soaring stone fireplace, wide plank Hickory floors with views that mesmerize from all directions. The master suite has 14' beamed ceilings, with its own stone fireplace, large walk-in closet and the spa like master bath including heated floors with a Jacuzzi jetted tub and fantastic steam room / shower combination. The lower walk-out has 9' beamed ceilings with room for a pool table or theatre room, wet bar and your own dog shower in the mud room. From the walk out level you'll find a huge patio and beautiful fenced 90' x 90' yard with your own fire pit area and fenced garden with drip system. Built in Whole house Vacuum, A dumbwaiter from garage to main level, whole house generator and Geothermal heating and cooling make this a really special home. Adjacent is a stand-alone two plus oversized heated garage with 600 sq' +/- space above for yoga, exercise, storage etc. The water well is one of the best producing wells in the valley with more than ample supply. $480 annual assessment for maintenance and plowing of private roads. Personal FF&E, custom furniture, and farm equipment, tractor, Implements, mowers etc. are not included but available.
Location
State CO
County Larimer
Zoning O, Open
Rooms
Basement Full, Walk-Out Access
Main Level Bedrooms 1
Interior
Interior Features Central Vacuum, Eat-in Kitchen, Jack & Jill Bathroom, Jet Action Tub, Kitchen Island, Open Floorplan, Pantry, Radon Mitigation System, Vaulted Ceiling(s), Walk-In Closet(s), Wet Bar
Heating Forced Air, Heat Pump, Propane, Radiant
Cooling Ceiling Fan(s), Central Air
Flooring Tile, Wood
Equipment Satellite Dish
Fireplace N
Appliance Bar Fridge, Dishwasher, Disposal, Double Oven, Dryer, Humidifier, Microwave, Oven, Refrigerator, Self Cleaning Oven, Washer, Water Softener
Laundry In Unit
Exterior
Garage Spaces 2.0
Fence Partial
Utilities Available Electricity Available, Internet Access (Wired), Natural Gas Available
View Water
Roof Type Composition,Metal
Total Parking Spaces 2
Garage Yes
Building
Lot Description Sprinklers In Front
Foundation Raised
Sewer Septic Tank
Level or Stories One
Structure Type Stucco
Schools
Elementary Schools Lyons
Middle Schools Lyons
High Schools Lyons
School District St. Vrain Valley Re-1J
Others
Ownership Individual
Acceptable Financing Cash, Conventional, FHA
Listing Terms Cash, Conventional, FHA
Read Less

© 2024 METROLIST, INC., DBA RECOLORADO® – All Rights Reserved
6455 S. Yosemite St., Suite 500 Greenwood Village, CO 80111 USA
Bought with CO-OP Non-IRES
GET MORE INFORMATION





