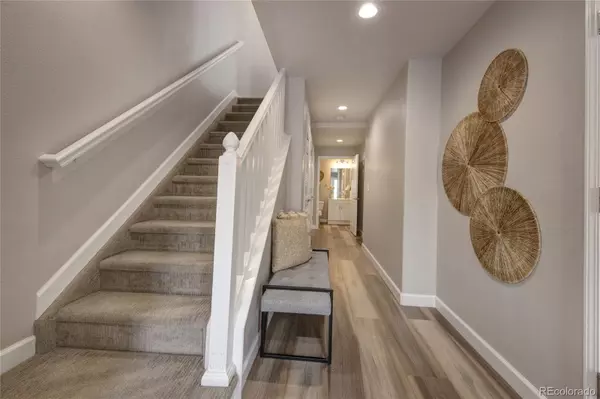For more information regarding the value of a property, please contact us for a free consultation.
965 Burning Bush PT Monument, CO 80132
Want to know what your home might be worth? Contact us for a FREE valuation!

Our team is ready to help you sell your home for the highest possible price ASAP
Key Details
Sold Price $409,000
Property Type Townhouse
Sub Type Townhouse
Listing Status Sold
Purchase Type For Sale
Square Footage 1,896 sqft
Price per Sqft $215
Subdivision Monument
MLS Listing ID 3760118
Sold Date 04/05/24
Bedrooms 3
Full Baths 3
Half Baths 1
Condo Fees $370
HOA Fees $370/mo
HOA Y/N Yes
Abv Grd Liv Area 1,428
Originating Board recolorado
Year Built 2007
Annual Tax Amount $1,333
Tax Year 2022
Lot Size 1,306 Sqft
Acres 0.03
Property Description
You will fall in love with this wonderful townhome in an excellent location! Incredible unobstructed front range views! The homeowners have taken great care of this home and added numerous upgrades such as a completely remodeled kitchen with quartz countertops, elegant tile backsplash, composite sink, stainless steel appliances, refinished cabinets with crown molding and upgraded hardware. Additional upgrades include beautiful luxury vinyl flooring on all levels, newer high-quality paint, upgraded lighting fixtures, tile surround gas fireplace with a wood mantle, upgraded baseboards/door casements and more! The kitchen counter was modified to open up to the large living room and the dining area with a walkout to the deck. Plenty of natural light. The upper-level features TWO primary suites with their own bathrooms and walk-in closets. Washer and dryer included. The laundry room and the 3rd bedroom with upgraded full bath are both located on the lower level along with garage access. The large deck of off the living/dining room area is perfect for entertaining and relaxing with friends and family while you enjoy the stunning mountain views. This is an end unit with plenty of additional parking for guests near the home. The location of this home is perfect with easy access to I-25 for a commute to Denver, Colorado Springs or the Air Force Academy, hiking and biking trails, shopping, restaurants, YMCA and schools. With no worries about exterior maintenance, you are able to enjoy the interior of the home and all it has to offer. This is a great home in a great community. Welcome home!
Location
State CO
County El Paso
Zoning RM-30
Rooms
Basement Full
Interior
Interior Features Ceiling Fan(s), Entrance Foyer, High Ceilings, High Speed Internet, Open Floorplan, Pantry, Quartz Counters, Smoke Free, Stone Counters, Vaulted Ceiling(s), Walk-In Closet(s)
Heating Forced Air, Natural Gas
Cooling Central Air
Flooring Carpet, Vinyl
Fireplaces Type Gas, Living Room
Fireplace N
Appliance Dishwasher, Disposal, Dryer, Gas Water Heater, Microwave, Oven, Refrigerator, Self Cleaning Oven, Washer
Exterior
Exterior Feature Balcony
Garage Concrete
Garage Spaces 1.0
Fence None
Utilities Available Cable Available, Electricity Connected, Natural Gas Connected
View City, Mountain(s), Valley
Roof Type Composition
Total Parking Spaces 1
Garage Yes
Building
Lot Description Corner Lot, Foothills, Landscaped
Sewer Public Sewer
Water Public
Level or Stories Two
Structure Type Frame,Stone,Wood Siding
Schools
Elementary Schools Bear Creek
Middle Schools Lewis-Palmer
High Schools Lewis-Palmer
School District Lewis-Palmer 38
Others
Senior Community No
Ownership Individual
Acceptable Financing Cash, Conventional, FHA, VA Loan
Listing Terms Cash, Conventional, FHA, VA Loan
Special Listing Condition None
Pets Description Yes
Read Less

© 2024 METROLIST, INC., DBA RECOLORADO® – All Rights Reserved
6455 S. Yosemite St., Suite 500 Greenwood Village, CO 80111 USA
Bought with The Cutting Edge
GET MORE INFORMATION





