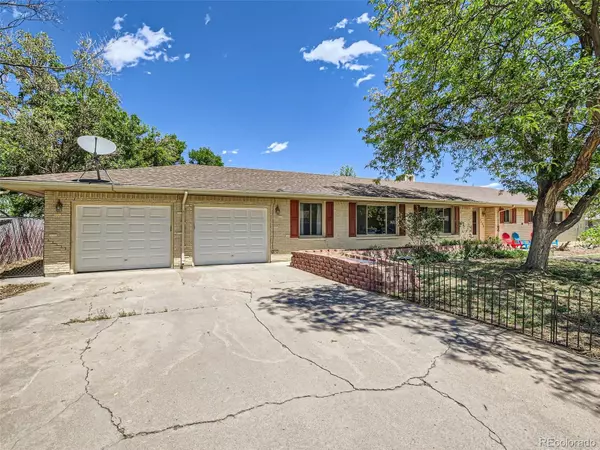For more information regarding the value of a property, please contact us for a free consultation.
1333 Rudd AVE Canon City, CO 81212
Want to know what your home might be worth? Contact us for a FREE valuation!

Our team is ready to help you sell your home for the highest possible price ASAP
Key Details
Sold Price $345,500
Property Type Single Family Home
Sub Type Single Family Residence
Listing Status Sold
Purchase Type For Sale
Square Footage 2,114 sqft
Price per Sqft $163
Subdivision Humphreys Addn
MLS Listing ID 6842192
Sold Date 04/04/24
Style Contemporary
Bedrooms 3
Full Baths 1
Half Baths 1
Three Quarter Bath 1
HOA Y/N No
Abv Grd Liv Area 2,114
Originating Board recolorado
Year Built 1974
Annual Tax Amount $1,902
Tax Year 2022
Lot Size 10,454 Sqft
Acres 0.24
Property Description
Beautiful spacious sprawling Canon City home on a Corner lot. . As you enter, you will appreciate the sun soaked living room/dining room, with oversized south facing windows. Traveling into the adjacent family room /kitchen find a cozy fireplace, large breakfast bar and newer appliances. The newer slider leads out to your private backyard and covered patio. Enjoy the separate Living and family rooms or easily open up this space to create a completely open floorpan.There is a private office & 1/2 bath off of the kitchen area- perfect for an at home work setup. On the east end of this well maintained ranch find two spacious bedrooms, full bath and large primary suitew/ 3/4 bath. Perfecly situated within walking distance to beautiful downtown Canon City, Rudd Park, Canon City High School, and the local pool. Enjoy the free roaming deer and the beautiful views of the surrounding foothills. Mountain bike trails and easy access to Pueblo, Colorado Springs and Salida make this a perfect primary residence, Air BNB or second home !
Location
State CO
County Fremont
Zoning res
Rooms
Basement Crawl Space
Main Level Bedrooms 3
Interior
Interior Features Butcher Counters, Ceiling Fan(s), No Stairs, Open Floorplan, Smoke Free
Heating Baseboard, Hot Water
Cooling Evaporative Cooling
Flooring Carpet, Tile, Wood
Fireplaces Number 1
Fireplaces Type Family Room
Fireplace Y
Appliance Dishwasher, Disposal, Dryer, Gas Water Heater, Microwave, Oven, Range, Range Hood, Refrigerator, Self Cleaning Oven, Washer
Exterior
Exterior Feature Private Yard
Garage Concrete, Insulated Garage, Oversized
Garage Spaces 2.0
Fence Partial
Utilities Available Electricity Connected, Natural Gas Connected
View Mountain(s)
Roof Type Composition
Total Parking Spaces 2
Garage Yes
Building
Lot Description Corner Lot, Landscaped, Level
Foundation Block, Slab
Sewer Public Sewer
Water Public
Level or Stories One
Structure Type Brick
Schools
Elementary Schools Washington
Middle Schools Canon City
High Schools Canon City
School District Canon City Re-1
Others
Senior Community No
Ownership Individual
Acceptable Financing Cash, Conventional, FHA, VA Loan
Listing Terms Cash, Conventional, FHA, VA Loan
Special Listing Condition None
Read Less

© 2024 METROLIST, INC., DBA RECOLORADO® – All Rights Reserved
6455 S. Yosemite St., Suite 500 Greenwood Village, CO 80111 USA
Bought with AEGIS PROFESSIONAL REALTY
GET MORE INFORMATION





