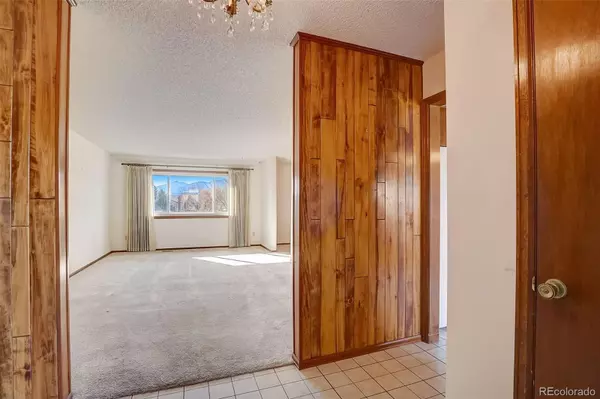For more information regarding the value of a property, please contact us for a free consultation.
6426 Hawkeye CIR Colorado Springs, CO 80919
Want to know what your home might be worth? Contact us for a FREE valuation!

Our team is ready to help you sell your home for the highest possible price ASAP
Key Details
Sold Price $610,000
Property Type Single Family Home
Sub Type Single Family Residence
Listing Status Sold
Purchase Type For Sale
Square Footage 3,663 sqft
Price per Sqft $166
Subdivision Rockrimmon Sub Golden Hills
MLS Listing ID 2628557
Sold Date 03/22/24
Bedrooms 4
Full Baths 2
Three Quarter Bath 1
Condo Fees $200
HOA Fees $16/ann
HOA Y/N Yes
Abv Grd Liv Area 1,913
Originating Board recolorado
Year Built 1977
Annual Tax Amount $2,766
Tax Year 2023
Lot Size 9,147 Sqft
Acres 0.21
Property Description
Welcome to your dream home nestled in the serene neighborhood of Golden Hills in Colorado Springs highly sought after West Side. This home boasts a perfect blend of spaciousness and charm, offering an idyllic retreat for both relaxation and entertainment. This ranch style home with amazing views is the perfect blend of old school charm and modern functionality. The home has been well maintained and upgraded in all the right ways including newer HVAC system, water heater, upgraded electrical panel, stucco, windows, tile roof and more. The main level features a large formal family room, eat-in kitchen, formal dining room, a smaller informal family room, primary suite with attached bath, two additional bedrooms and a secondary bath. Living room features include a captivating brick surround wood-burning fireplace with built-ins and walkout to the large covered back deck. Retire to the primary suite, a haven of tranquility, complete with an adjoined 3/4 bath and a walk-in closet that caters to your storage needs. The two additional bedrooms and a full bath offer comfort and convenience for family or guests. Head downstairs to the fully finished basement, where fun meets functionality. The laundry and storage areas are thoughtfully designed for efficiency, while a generously sized bedroom and full bathroom provide a private oasis for guests or family members. The wet bar, pool table/game room is a focal point of the space, ideal for hosting social gatherings. You'll also find a large office which could easily be made into an additional bedroom by accessing the closet on the other side of the wall, another large living room with a wood burning fireplace and walk-out to the lower concrete patio. The fully fenced backyard is great for entertaining or just relaxing and enjoying our beautiful Colorado days. This home backs to open space and trails with breath taking views of Pikes Peak. Perfectly located near schools, shopping and easy access to I-25.
Location
State CO
County El Paso
Zoning R1-6 SS HS
Rooms
Basement Finished, Full
Main Level Bedrooms 3
Interior
Interior Features Breakfast Nook, Built-in Features, Ceiling Fan(s), Eat-in Kitchen, Entrance Foyer, Primary Suite, Walk-In Closet(s), Wet Bar
Heating Forced Air, Natural Gas
Cooling Central Air
Flooring Carpet, Tile
Fireplaces Number 2
Fireplaces Type Basement, Living Room, Wood Burning
Fireplace Y
Appliance Dishwasher, Dryer, Microwave, Oven, Range, Range Hood, Refrigerator, Washer
Exterior
Exterior Feature Private Yard, Rain Gutters
Garage Concrete, Lift, Lighted
Garage Spaces 2.0
Fence Full
Utilities Available Cable Available, Electricity Connected, Internet Access (Wired), Natural Gas Connected, Phone Available
Roof Type Spanish Tile
Total Parking Spaces 2
Garage Yes
Building
Lot Description Landscaped, Open Space, Sprinklers In Front
Sewer Public Sewer
Water Public
Level or Stories One
Structure Type Frame,Stucco
Schools
Elementary Schools Rockrimmon
Middle Schools Eagleview
High Schools Air Academy
School District Academy 20
Others
Senior Community No
Ownership Estate
Acceptable Financing Cash, Conventional, VA Loan
Listing Terms Cash, Conventional, VA Loan
Special Listing Condition None
Read Less

© 2024 METROLIST, INC., DBA RECOLORADO® – All Rights Reserved
6455 S. Yosemite St., Suite 500 Greenwood Village, CO 80111 USA
Bought with NON MLS PARTICIPANT
GET MORE INFORMATION





