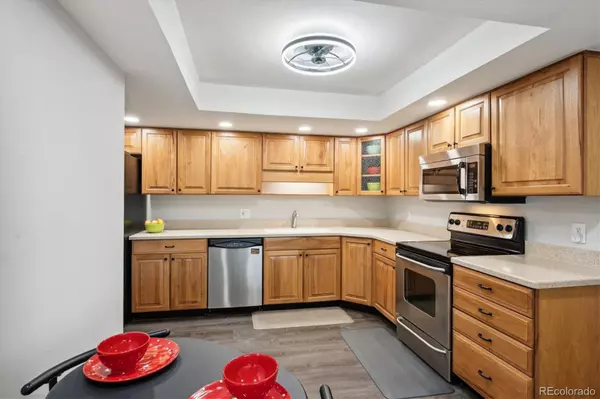For more information regarding the value of a property, please contact us for a free consultation.
14050 E Linvale PL #506 Aurora, CO 80014
Want to know what your home might be worth? Contact us for a FREE valuation!

Our team is ready to help you sell your home for the highest possible price ASAP
Key Details
Sold Price $493,240
Property Type Condo
Sub Type Condominium
Listing Status Sold
Purchase Type For Sale
Square Footage 2,250 sqft
Price per Sqft $219
Subdivision Heather Gardens
MLS Listing ID 3035372
Sold Date 03/18/24
Bedrooms 3
Full Baths 2
Three Quarter Bath 1
Condo Fees $1,166
HOA Fees $1,166/mo
HOA Y/N Yes
Abv Grd Liv Area 2,250
Originating Board recolorado
Year Built 1977
Annual Tax Amount $2,968
Tax Year 2022
Property Description
Are you looking to find an amazing condo with the size, parking, and storage of a single family home with no maintenance and access to an amazing Clubhouse, Golf course, secure RV storage lot, beautiful views, and so much more? This executive model on the fifth floor is a rare find in Heather Gardens and it is the home for you. It has 2250 square feet of beautiful living space with two main suites, an additional third bedroom and bathroom, two enclosed all season lanais with beautiful views, two storage units on the fifth floor and two garage spaces in the convenient basement level garage in the building. One of the garage spaces also has a Cowboy storage unit with it. It has new beautiful wood look and easy to care for flooring, new light fixtures, kitchen fan and new paint throughout. The living area is so big that you can spread out or have a nice living area and use the rest of the space for a pool table, grand piano, or whatever you like. It also has a wet bar with storage above and below and access to both lanais. The main suite has space for bedroom furniture and a sitting area and it opens to one of the lanais. It has plenty of closet space along with a full bathroom with double sinks. The second main suite is on the other side of the living area and it has a 3/4 bathroom with shower and plenty of closet space. The third bedroom can be a guest room, office or den. It has access to one of the lanais. The full hall bathroom is great for guests. The laundry room has the washer and dryer, which are included, and storage space. The updated eat-in kitchen has plenty of cabinets, counter space and a walk in pantry. The formal dining area is off the kitchen. If you love to RV you can request a space to park it in the gated RV storage lot and easily access it when you are ready to go. The clubhouse has a full woodworking shop, indoor and outdoor pool, fitness center, a restaurant, and so much more.
Location
State CO
County Arapahoe
Rooms
Main Level Bedrooms 3
Interior
Interior Features Ceiling Fan(s), Corian Counters, Eat-in Kitchen, Open Floorplan, Pantry, Primary Suite, Smart Ceiling Fan, Wet Bar
Heating Baseboard
Cooling Air Conditioning-Room
Flooring Carpet, Laminate
Fireplace N
Appliance Dishwasher, Disposal, Dryer, Microwave, Range, Refrigerator, Self Cleaning Oven, Washer
Laundry In Unit
Exterior
Exterior Feature Balcony
Garage Heated Garage, Underground
Garage Spaces 2.0
Utilities Available Cable Available, Electricity Connected
Roof Type Concrete,Membrane
Total Parking Spaces 2
Garage No
Building
Sewer Community Sewer, Public Sewer
Water Public
Level or Stories One
Structure Type Block,Concrete
Schools
Elementary Schools Century
Middle Schools Aurora Hills
High Schools Gateway
School District Adams-Arapahoe 28J
Others
Senior Community Yes
Ownership Individual
Acceptable Financing Cash, Conventional, FHA, VA Loan
Listing Terms Cash, Conventional, FHA, VA Loan
Special Listing Condition None
Pets Description Cats OK, Dogs OK
Read Less

© 2024 METROLIST, INC., DBA RECOLORADO® – All Rights Reserved
6455 S. Yosemite St., Suite 500 Greenwood Village, CO 80111 USA
Bought with MB CATLIN AND CO. INC.
GET MORE INFORMATION





