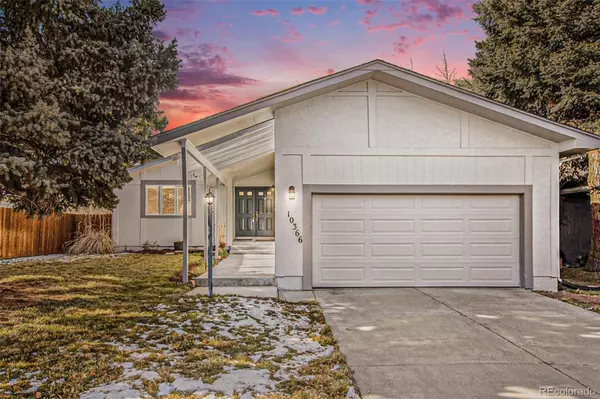For more information regarding the value of a property, please contact us for a free consultation.
10366 E Weaver CIR Englewood, CO 80111
Want to know what your home might be worth? Contact us for a FREE valuation!

Our team is ready to help you sell your home for the highest possible price ASAP
Key Details
Sold Price $750,000
Property Type Single Family Home
Sub Type Single Family Residence
Listing Status Sold
Purchase Type For Sale
Square Footage 2,722 sqft
Price per Sqft $275
Subdivision Cherry Creek Farm
MLS Listing ID 7123023
Sold Date 01/16/24
Bedrooms 4
Full Baths 2
Half Baths 1
Condo Fees $794
HOA Fees $66/ann
HOA Y/N Yes
Abv Grd Liv Area 2,102
Originating Board recolorado
Year Built 1980
Annual Tax Amount $3,231
Tax Year 2022
Lot Size 6,098 Sqft
Acres 0.14
Property Description
Welcome home to 10366 East Weaver Circle, a light and bright contemporary home boasting all new exterior and interior paint, an open floorplan, and many updates throughout. Beautiful hardwood floors and vaulted ceilings greet you upon entry and the neutral palette seamlessly ties together the formal living and dining spaces, ideal for entertaining. The well-appointed remodeled kitchen features 42” cabinetry, granite counters, a stainless steel appliance package, and a built-in pantry. Fun movie nights are ideal in the lower living room, complete with a gas fireplace to cozy around on cool Colorado evenings. Two large glass sliders lead out to the backyard. Enjoy entertaining guests or dining al fresco on the covered deck, with built-in gas line for your grill or firepit, or head to the lower patio while overlooking a landscaped yard with a large shade tree for those summer months. The large primary suite includes an ensuite 4-piece bath and a walk-in closet with a custom closet system. The finished basement offers endless opportunities for a gaming table, home theatre and bonus flex space for a home gym or playroom. Cherry Creek Farms is a welcoming community with mature trees, close to Cherry Creek schools; with easy access to shopping, dining, public transportation and easy access to major roadways. Do not wait to book your showing at 10366 East Weaver Circle today!
Location
State CO
County Arapahoe
Rooms
Basement Finished, Full
Interior
Interior Features Built-in Features, Ceiling Fan(s), Eat-in Kitchen, Granite Counters, High Ceilings, Open Floorplan, Pantry, Primary Suite, Walk-In Closet(s)
Heating Forced Air
Cooling Attic Fan, Central Air
Flooring Carpet, Laminate, Wood
Fireplaces Number 1
Fireplaces Type Family Room, Gas
Fireplace Y
Appliance Dishwasher, Disposal, Dryer, Humidifier, Microwave, Oven, Refrigerator, Washer
Laundry In Unit
Exterior
Exterior Feature Gas Valve, Private Yard
Garage Exterior Access Door, Lift, Oversized
Garage Spaces 2.0
Fence Full
Roof Type Composition
Total Parking Spaces 2
Garage Yes
Building
Lot Description Level, Near Public Transit, Sprinklers In Front
Sewer Public Sewer
Water Public
Level or Stories Tri-Level
Structure Type Frame,Wood Siding
Schools
Elementary Schools High Plains
Middle Schools Campus
High Schools Cherry Creek
School District Cherry Creek 5
Others
Senior Community No
Ownership Individual
Acceptable Financing Cash, Conventional, FHA, VA Loan
Listing Terms Cash, Conventional, FHA, VA Loan
Special Listing Condition None
Read Less

© 2024 METROLIST, INC., DBA RECOLORADO® – All Rights Reserved
6455 S. Yosemite St., Suite 500 Greenwood Village, CO 80111 USA
Bought with Keller Williams DTC
GET MORE INFORMATION





