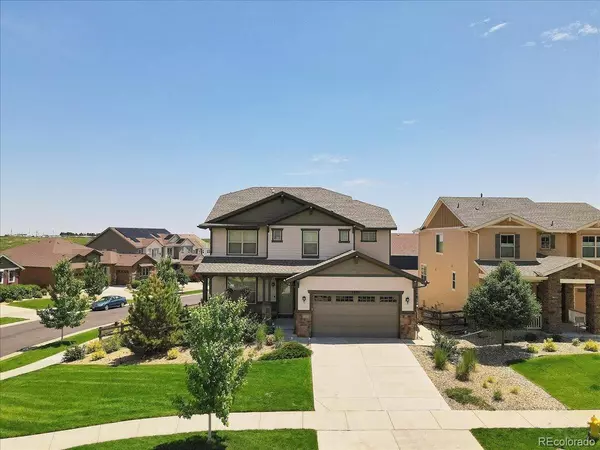For more information regarding the value of a property, please contact us for a free consultation.
8690 Yule ST Arvada, CO 80007
Want to know what your home might be worth? Contact us for a FREE valuation!

Our team is ready to help you sell your home for the highest possible price ASAP
Key Details
Sold Price $864,500
Property Type Single Family Home
Sub Type Single Family Residence
Listing Status Sold
Purchase Type For Sale
Square Footage 3,766 sqft
Price per Sqft $229
Subdivision Leyden Rock
MLS Listing ID 5263875
Sold Date 01/12/24
Style Traditional
Bedrooms 4
Full Baths 1
Half Baths 1
Three Quarter Bath 2
Condo Fees $360
HOA Fees $30/ann
HOA Y/N Yes
Abv Grd Liv Area 2,691
Originating Board recolorado
Year Built 2016
Annual Tax Amount $5,916
Tax Year 2022
Lot Size 8,276 Sqft
Acres 0.19
Property Description
Leyden Rock Beauty! This home sits on a perfectly landscaped corner lot with lovely curb appeal and covered front porch! The interior offers an open floor plan with beautiful hardwood floors, gourmet kitchen with granite countertops and granite kitchen island and stainless steel appliances. The kitchen opens up to the family room with high ceilings and an amazing stone brick fireplace that goes all the way up to the ceiling. Formal dining area just of the kitchen for those holiday gatherings and a seperate office at the front of the house so you will be undisturbed white the party is going on in the kitchen and living room. Upstairs is a comfortable loft that can be used as a play area for the kids or a reading library. A large primary bedroom with a 5 piece bath (double vanity, glass shower, large tub) and nice size his and hers walk-in closets. Two other bedrooms and Jack & Jill full bath round out the upstairs. The finished basement offers a nice size living area with wet bar for game day and has the teenager basement bedroom and 3/4 bath. There is also storage area in the basement. The fun part about this home is the amazing deck just off the kitchen and living room. This deck has plenty of room for family and friends for barbecuing and enjoying the sunsets from this wonderful subdivision. This deck has outdoor lighting and electric heat elements so can still enjoy it even if it's a little cool outside. Don't forget about the community pool as those summer days are upon us and enjoy a refreshing dip in the this amazing pool. The 3 car tandem garage has plenty of room for the hot rod as well as the family cars. Don't miss out on this great opportunity to enjoy this home in a very picturesque setting in Leyden Rock.
Location
State CO
County Jefferson
Rooms
Basement Finished, Walk-Out Access
Interior
Interior Features Ceiling Fan(s), Eat-in Kitchen, Five Piece Bath, Granite Counters, High Ceilings, Kitchen Island, Open Floorplan, Pantry, Radon Mitigation System, Smoke Free, Wet Bar
Heating Forced Air
Cooling Central Air
Flooring Carpet, Tile, Wood
Fireplaces Number 1
Fireplaces Type Family Room
Fireplace Y
Appliance Convection Oven, Cooktop, Dishwasher, Disposal, Double Oven, Dryer, Gas Water Heater, Microwave, Range Hood, Refrigerator, Washer
Exterior
Garage Concrete, Finished, Floor Coating, Tandem
Garage Spaces 3.0
Fence Full
Roof Type Composition
Total Parking Spaces 3
Garage Yes
Building
Lot Description Corner Lot, Landscaped, Sprinklers In Front, Sprinklers In Rear
Sewer Public Sewer
Water Public
Level or Stories Two
Structure Type Frame,Stone
Schools
Elementary Schools Three Creeks
Middle Schools Three Creeks
High Schools Ralston Valley
School District Jefferson County R-1
Others
Senior Community No
Ownership Relo Company
Acceptable Financing Cash, Conventional, FHA, VA Loan
Listing Terms Cash, Conventional, FHA, VA Loan
Special Listing Condition Third Party Approval
Read Less

© 2024 METROLIST, INC., DBA RECOLORADO® – All Rights Reserved
6455 S. Yosemite St., Suite 500 Greenwood Village, CO 80111 USA
Bought with Coldwell Banker Realty BK
GET MORE INFORMATION





