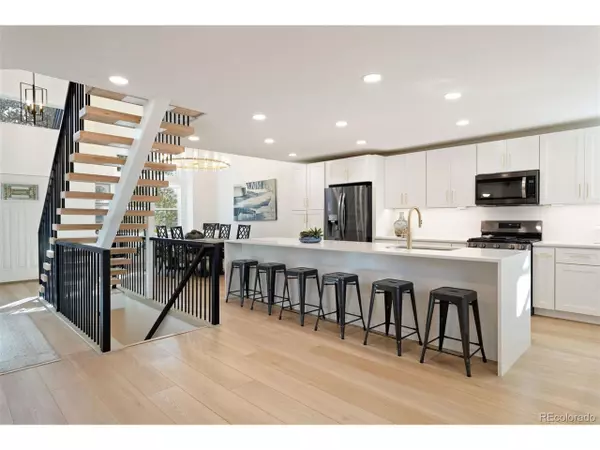For more information regarding the value of a property, please contact us for a free consultation.
10697 W Peakview Dr Littleton, CO 80127
Want to know what your home might be worth? Contact us for a FREE valuation!

Our team is ready to help you sell your home for the highest possible price ASAP
Key Details
Sold Price $892,000
Property Type Single Family Home
Sub Type Residential-Detached
Listing Status Sold
Purchase Type For Sale
Square Footage 3,200 sqft
Subdivision Hillside At Fairway Vista
MLS Listing ID 7119005
Sold Date 12/29/23
Bedrooms 5
Full Baths 3
Half Baths 1
HOA Fees $25/ann
HOA Y/N true
Abv Grd Liv Area 2,241
Originating Board REcolorado
Year Built 1994
Annual Tax Amount $3,543
Lot Size 6,098 Sqft
Acres 0.14
Property Description
Fully remodeled and feels like a new build but with more to offer, this home is not to be missed. This is a unique and custom house with thoughtfully and carefully curated finishes. Upon entering the home, you are greeted by an abundance of natural light flooding the open concept living area with vaulted ceilings and a beautiful custom-built staircase. There is an office off the entry, a magnificent chandelier-lit dining area and a kitchen built for entertaining, with quartz water fall countertops and a kitchen island with enough room for 6 or more. The main floor also has a large living area and flows into the spacious and fully fenced back yard with plenty of space for entertaining or relaxing. The attached garage is connected through a mudroom which also has hookups for a washer dryer if a buyer so chooses. On the second level you will find a beautiful primary bedroom with a walk-in closet as well as a meticulously finished spa-like primary bathroom with mountain views. Two more spacious bedrooms with their own walk-in closets, as well as a wonderfully appointed bathroom are on the separate side of the home providing privacy and their own retreats. In the basement you will find another 4-piece bathroom with a double vanity and plenty of room for sharing, as well as two more large bedrooms with large closets, a laundry room, and a living area with plenty of storage. This home is just minutes from prime shopping, grocery stores and restaurants, a 5-minute drive from Ridge Recreation Center and Meadows Golf Club, close to 470 and access to major roads but nicely tucked away and private. Come see everything it has to offer and imagine how you would transform this turn-key space into your own little slice of heaven. For video please visit: https://www.sothebysrealty.com/livsir/eng/sales/detail/786-l-811-legkmf/10697-w-peakview-drive-littleton-co-80127
Location
State CO
County Jefferson
Area Metro Denver
Zoning P-D
Rooms
Other Rooms Outbuildings
Primary Bedroom Level Upper
Bedroom 2 Upper
Bedroom 3 Upper
Bedroom 4 Basement
Bedroom 5 Basement
Interior
Interior Features Study Area, Eat-in Kitchen, Open Floorplan, Walk-In Closet(s), Kitchen Island
Heating Forced Air
Cooling Central Air, Ceiling Fan(s)
Window Features Window Coverings
Appliance Dishwasher, Washer, Dryer, Microwave, Disposal
Laundry In Basement
Exterior
Parking Features Tandem
Garage Spaces 3.0
Fence Fenced
View Mountain(s)
Roof Type Fiberglass
Street Surface Paved
Porch Patio
Building
Lot Description Lawn Sprinkler System
Faces South
Story 2
Foundation Slab
Sewer City Sewer, Public Sewer
Water City Water
Level or Stories Two
Structure Type Brick/Brick Veneer,Wood Siding
New Construction false
Schools
Elementary Schools Powderhorn
Middle Schools Summit Ridge
High Schools Dakota Ridge
School District Jefferson County R-1
Others
Senior Community false
SqFt Source Assessor
Special Listing Condition Private Owner
Read Less

Bought with LIV Sotheby's International Realty




