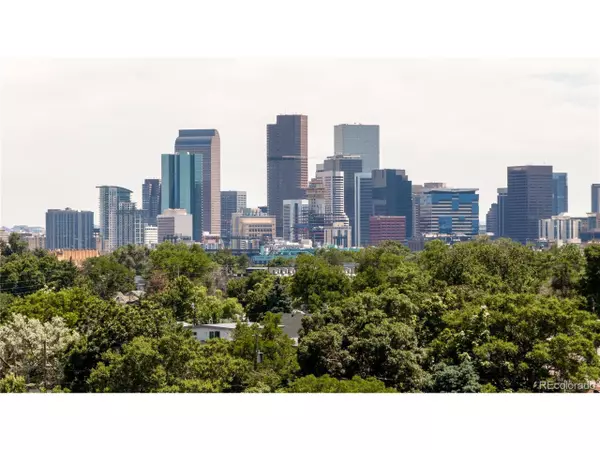For more information regarding the value of a property, please contact us for a free consultation.
1923 W Elk Pl #5 Denver, CO 80211
Want to know what your home might be worth? Contact us for a FREE valuation!

Our team is ready to help you sell your home for the highest possible price ASAP
Key Details
Sold Price $570,000
Property Type Townhouse
Sub Type Attached Dwelling
Listing Status Sold
Purchase Type For Sale
Square Footage 1,085 sqft
Subdivision Sunnyside
MLS Listing ID 2067595
Sold Date 10/04/23
Style Contemporary/Modern
Bedrooms 2
Half Baths 1
Three Quarter Bath 2
HOA Y/N false
Abv Grd Liv Area 1,085
Year Built 2022
Property Sub-Type Attached Dwelling
Source REcolorado
Property Description
**Home qualifies for Bank of America $17,500 Credit Program -- inquire for details** Sunnyside's hottest new residential development! These new townhomes are in the heart of Sunnyside built with quality, thoughtful space planning, and storage in mind. Amazing location with city views from the oversized rooftop decks plumbed with a gas line for your summer BBQs and water for your urban rooftop garden. This townhome offers 10 foot ceilings, two bedrooms with ensuite bathrooms, walk-in closet off your primary bedroom, and the primary bathroom has a double vanity. High quality finishes throughout this home --- engineered white oak hardwood floors, quartz countertops, oversized tile, and Andersen windows. A must see if you are looking to buy a home this summer! These townhomes are approximately 30 days from completion so don't wait to reach out for more information and get a private hard hat tour. No HOA. **Property qualifies for financing incentive of $17,500 --- please inquire for details.
Location
State CO
County Denver
Area Metro Denver
Rooms
Basement Crawl Space
Primary Bedroom Level Upper
Bedroom 2 Upper
Interior
Heating Forced Air
Cooling Central Air
Window Features Double Pane Windows
Appliance Dishwasher, Refrigerator, Microwave, Disposal
Exterior
Exterior Feature Balcony
Garage Spaces 1.0
Utilities Available Electricity Available
View City
Roof Type Composition,Rubber
Street Surface Paved
Porch Patio
Building
Lot Description Gutters
Story 2
Foundation Slab
Sewer City Sewer, Public Sewer
Water City Water
Level or Stories Two
Structure Type Wood/Frame,Concrete
New Construction true
Schools
Elementary Schools Trevista At Horace Mann
Middle Schools Strive Sunnyside
High Schools North
School District Denver 1
Others
Senior Community false
SqFt Source Appraiser
Read Less

Bought with eXp Realty, LLC
GET MORE INFORMATION





