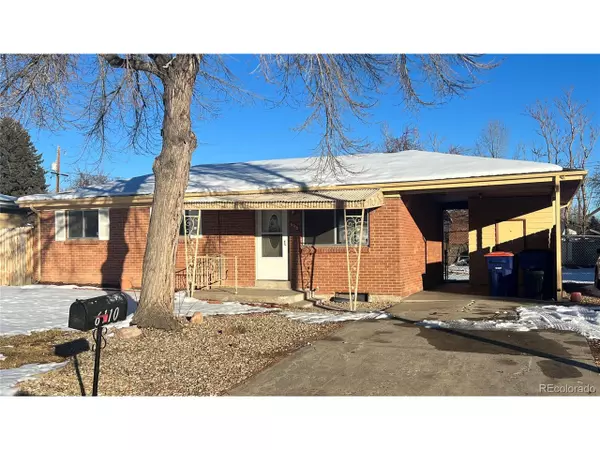For more information regarding the value of a property, please contact us for a free consultation.
6110 Benton St Arvada, CO 80003
Want to know what your home might be worth? Contact us for a FREE valuation!

Our team is ready to help you sell your home for the highest possible price ASAP
Key Details
Sold Price $395,000
Property Type Single Family Home
Sub Type Residential-Detached
Listing Status Sold
Purchase Type For Sale
Square Footage 1,804 sqft
Subdivision Wellington Downs
MLS Listing ID 8560746
Sold Date 02/03/23
Style Ranch
Bedrooms 4
Full Baths 1
Three Quarter Bath 1
HOA Y/N false
Abv Grd Liv Area 925
Originating Board REcolorado
Year Built 1961
Annual Tax Amount $2,558
Lot Size 10,018 Sqft
Acres 0.23
Property Description
Brick Ranch in Arvada with Carport. Convenient access. Fixer-Upper with some older updates already complete yet still needs work. Newer roof shingles. Lots of natural light on the main floor. Oak hardwood floors in the main level bedrooms and also under the carpet in the living room and hallway. Updated kitchen with oak cabinets and newer refrigerator. The wall between the two front bedrooms has been removed to make a large front bedroom or put the wall back to have three main level bedrooms once again. Older updates done in the main floor full bathroom. Basement has a large family room plus two additional non-conforming bedrooms and a large laundry/utility/storage room. Central AC. Covered back patio. Storage Shed in the carport plus another storage shed in the backyard. Water infiltration noted in the basement utility room and one of the basement bedrooms. Estate Sale - no Seller's Property Disclosure available. Sold strictly AS-IS without additional repairs.
Location
State CO
County Jefferson
Area Metro Denver
Zoning RN-7.5
Rooms
Primary Bedroom Level Main
Bedroom 2 Main
Bedroom 3 Basement
Bedroom 4 Basement
Interior
Interior Features Eat-in Kitchen
Heating Forced Air
Cooling Central Air, Ceiling Fan(s)
Window Features Storm Window(s)
Appliance Dishwasher, Refrigerator, Microwave, Disposal
Exterior
Garage Spaces 1.0
Fence Partial
Utilities Available Electricity Available, Cable Available
Roof Type Composition
Street Surface Paved
Porch Patio
Building
Faces West
Story 1
Sewer City Sewer, Public Sewer
Water City Water
Level or Stories One
Structure Type Wood/Frame,Brick/Brick Veneer,Concrete
New Construction false
Schools
Elementary Schools Swanson
Middle Schools North Arvada
High Schools Arvada
School District Jefferson County R-1
Others
Senior Community false
SqFt Source Assessor
Read Less





