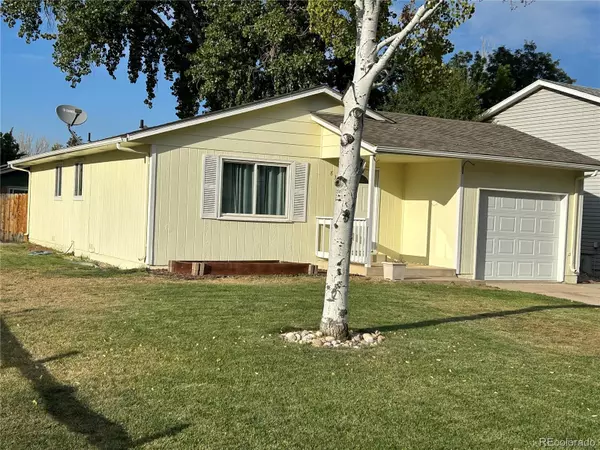For more information regarding the value of a property, please contact us for a free consultation.
8316 Mummy Range DR Fort Collins, CO 80528
Want to know what your home might be worth? Contact us for a FREE valuation!

Our team is ready to help you sell your home for the highest possible price ASAP
Key Details
Sold Price $379,500
Property Type Single Family Home
Sub Type Single Family Residence
Listing Status Sold
Purchase Type For Sale
Square Footage 1,074 sqft
Price per Sqft $353
Subdivision Mountain Range Shadows
MLS Listing ID 5494866
Sold Date 12/11/23
Style Traditional
Bedrooms 3
Full Baths 1
Three Quarter Bath 1
Condo Fees $46
HOA Fees $46/mo
HOA Y/N Yes
Abv Grd Liv Area 1,074
Originating Board recolorado
Year Built 1978
Annual Tax Amount $2,060
Tax Year 2022
Lot Size 6,098 Sqft
Acres 0.14
Property Description
You MUST see the KITCHEN and Primary BATHROOM!!!
Beautiful Ranch Home for comfortable stair free living. Right at the junction of Loveland, Windsor and Fort Collins. Property has been recently remodeled with custom details. Property is located minutes from I-25, less than 1/2 hour from Downtown Fort Collins and CSU Campus, 30s minute to UNC Greely. Only moments from New Amazon Distribution Center. Near to Fossil Creek. Great access to shopping at Centerra. Only minutes from the thriving Northern Colorado Airport. Located in the well respected Poudre Valley School District with resources for most children. Property has fresh exterior paint. There is a huge corner lot yard with 6 foot privacy fence professionally installed. Lawn is a low water turf specially designed for Colorado climate - also professionally installed. Location only one block from community recreation amenities.
Sliding glass door to the patio has built-in HALE Security Dog Door through the glass. If not desired, replacement glass for the slider is in the garage for easy replacement. Shelving units in garage can stay with the house. Craftsman HD Garage Door Opener & transmitters and New Garage Door, professionally installed.
Location
State CO
County Larimer
Zoning AP
Rooms
Basement Crawl Space
Main Level Bedrooms 3
Interior
Interior Features Ceiling Fan(s), High Speed Internet, Laminate Counters, No Stairs, Open Floorplan, Primary Suite, Smoke Free, Walk-In Closet(s)
Heating Baseboard, Electric
Cooling Air Conditioning-Room
Flooring Carpet, Laminate, Wood
Equipment Satellite Dish
Fireplace N
Appliance Convection Oven, Dishwasher, Disposal, Double Oven, Dryer, Electric Water Heater, Freezer, Microwave, Oven, Range, Range Hood, Refrigerator, Self Cleaning Oven, Smart Appliances, Washer
Laundry Laundry Closet
Exterior
Garage Concrete
Garage Spaces 1.0
Fence Full
Utilities Available Electricity Connected, Natural Gas Not Available
Roof Type Composition
Total Parking Spaces 2
Garage Yes
Building
Lot Description Corner Lot, Level, Many Trees, Sprinklers In Front
Foundation Concrete Perimeter
Sewer Public Sewer
Water Public
Level or Stories One
Structure Type Frame,Wood Siding
Schools
Elementary Schools Bacon
Middle Schools Preston
High Schools Fossil Ridge
School District Poudre R-1
Others
Senior Community No
Ownership Individual
Acceptable Financing Cash, Conventional, FHA, VA Loan
Listing Terms Cash, Conventional, FHA, VA Loan
Special Listing Condition None
Read Less

© 2024 METROLIST, INC., DBA RECOLORADO® – All Rights Reserved
6455 S. Yosemite St., Suite 500 Greenwood Village, CO 80111 USA
Bought with RE/MAX Alliance-FTC Dwtn
GET MORE INFORMATION





