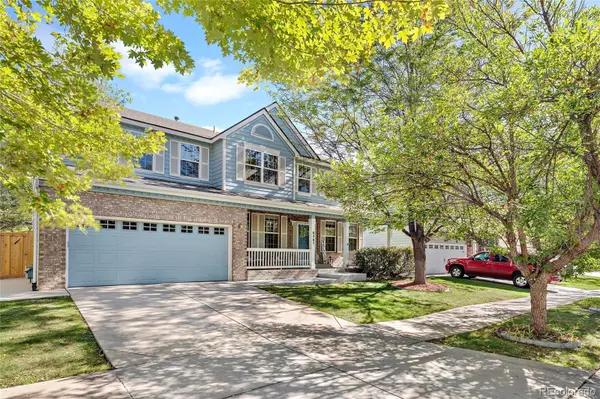For more information regarding the value of a property, please contact us for a free consultation.
6265 W Berry AVE Littleton, CO 80123
Want to know what your home might be worth? Contact us for a FREE valuation!

Our team is ready to help you sell your home for the highest possible price ASAP
Key Details
Sold Price $860,000
Property Type Single Family Home
Sub Type Single Family Residence
Listing Status Sold
Purchase Type For Sale
Square Footage 3,422 sqft
Price per Sqft $251
Subdivision The Villages At Raccoon Creek
MLS Listing ID 8620770
Sold Date 12/01/23
Style Traditional
Bedrooms 5
Full Baths 2
Half Baths 1
Three Quarter Bath 1
Condo Fees $70
HOA Fees $70/mo
HOA Y/N Yes
Abv Grd Liv Area 2,597
Originating Board recolorado
Year Built 1997
Annual Tax Amount $5,297
Tax Year 2022
Lot Size 6,969 Sqft
Acres 0.16
Property Description
Welcome to this Grant Ranch stunner! Located on a quiet, tree-lined street, this beautiful home is warm and inviting. With 5 bedrooms and a main floor office, you'll find all the space you need. The kitchen is beautifully updated with clean, white cabinetry, granite counters and a breakfast nook. Open to the family room, you'll love the gas-insert fireplace and bright windows looking out to the backyard. The dining room is generous enough to fit your biggest dinner parties while the formal living room is the perfect place to end your evening. The main floor study boasts built-in cabinetry and French doors, making this a private workspace. Upstairs, the primary suite is a sanctuary away from everything else. The 5-piece en-suite bathroom is a dream with dual vanity, a soaking tub, and a large walk-in closet. 3 more large bedrooms are complimented by a beautiful full bathroom. Having your laundry room upstairs is convenient and a treat! The basement was recently refinished with brand new carpet and features 2 egress windows allowing loads of natural light. A conforming bedroom and ¾ bathroom compliment the space, while the rec room is ready for the basement of your dreams! Located in one of the most sought-after communities in the area, this home is one you won't want to miss!
Location
State CO
County Denver
Zoning R-2
Rooms
Basement Finished, Full
Interior
Interior Features Built-in Features, Ceiling Fan(s), Eat-in Kitchen, Entrance Foyer, Five Piece Bath, Granite Counters, High Ceilings, Kitchen Island, Primary Suite, Smoke Free, Walk-In Closet(s)
Heating Forced Air, Natural Gas
Cooling Central Air
Flooring Carpet, Tile, Wood
Fireplaces Number 1
Fireplaces Type Family Room, Gas, Insert
Fireplace Y
Appliance Dishwasher, Dryer, Microwave, Oven, Refrigerator, Washer
Exterior
Exterior Feature Private Yard
Garage Spaces 2.0
Roof Type Composition
Total Parking Spaces 2
Garage Yes
Building
Lot Description Level, Sprinklers In Front, Sprinklers In Rear
Foundation Structural
Sewer Public Sewer
Water Public
Level or Stories Two
Structure Type Brick,Frame,Wood Siding
Schools
Elementary Schools Grant Ranch E-8
Middle Schools Grant Ranch E-8
High Schools John F. Kennedy
School District Denver 1
Others
Senior Community No
Ownership Individual
Acceptable Financing Cash, Conventional, FHA, Other, VA Loan
Listing Terms Cash, Conventional, FHA, Other, VA Loan
Special Listing Condition None
Read Less

© 2025 METROLIST, INC., DBA RECOLORADO® – All Rights Reserved
6455 S. Yosemite St., Suite 500 Greenwood Village, CO 80111 USA
Bought with Compass - Denver




