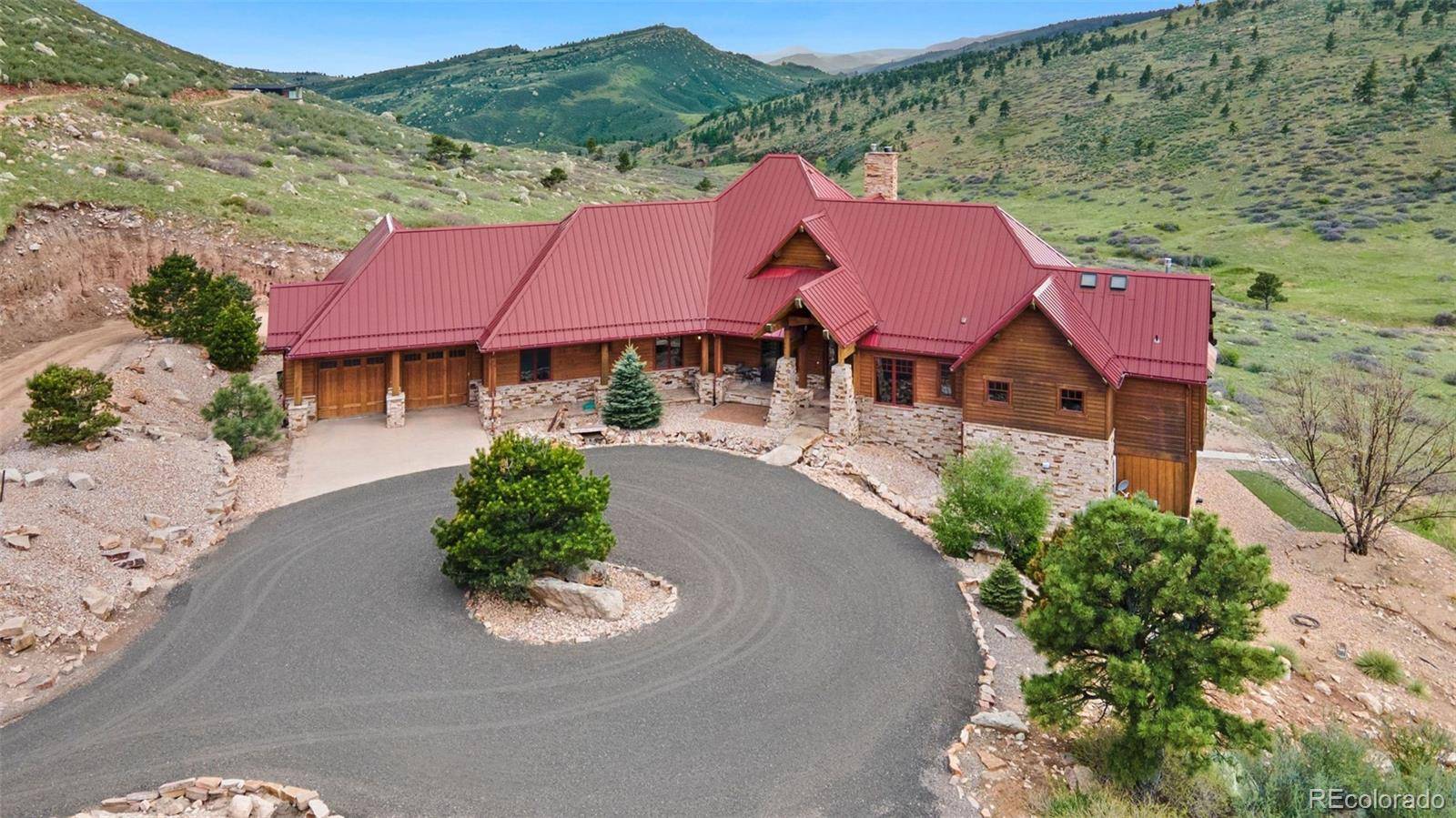For more information regarding the value of a property, please contact us for a free consultation.
928 S County Road 31 Berthoud, CO 80513
Want to know what your home might be worth? Contact us for a FREE valuation!

Our team is ready to help you sell your home for the highest possible price ASAP
Key Details
Sold Price $2,000,000
Property Type Single Family Home
Sub Type Single Family Residence
Listing Status Sold
Purchase Type For Sale
Square Footage 6,763 sqft
Price per Sqft $295
MLS Listing ID 4351618
Sold Date 09/28/23
Bedrooms 5
Full Baths 2
Half Baths 1
Three Quarter Bath 2
HOA Y/N No
Abv Grd Liv Area 3,621
Year Built 2006
Annual Tax Amount $8,773
Tax Year 2022
Lot Size 39.410 Acres
Acres 39.41
Property Sub-Type Single Family Residence
Source recolorado
Property Description
Located an hour north of Denver, at the end of a private road, this beautiful custom home on 39 acres has over 6,743 Total square feet of pure luxury. Just two miles south of Carter Lake Reservoir with Rabbit Mountain Open Space and Longs Peak as its backdrop, built to entertain, this home features a large deck, front and rear patios, fire pit, hot tub, wet bar, theatre room, AV system throughout the entire home, guest suite with a private entrance, and a circle drive complete with an oversized 3 car pull-through garage that's big enough to fit everybody. In addition to that, this home features a spacious kitchen with huge islands, multiple ovens, dishwashers, a butler pantry, and more! In the primary room, you'll find a personal fireplace, two oversized walk-in closets, a steam room, private laundry hookups, and a beautiful jet tub overlooking the valley. The other 4 bedrooms and 3 baths make this house perfect for any family or function. Drink your morning coffee while sitting in the included hot tub or catch an evening beverage under the enclosed back patio while grilling up dinner on the built in grille. Work from home in your own office, which has a built-in desk and shelving, while watching the many deer, elk, and turkeys that roam the hillside. The property also features a massive 3,500 sq ft shop with three 14 ft doors, concrete floors and propane heat. The exterior of the home is landscaped with natural stone, a waterfall feature, and multiple pine trees to complete the rustic, yet elegant, look of this beautiful property. Hike, hunt, ride ATV's or shoot on your own land. And if 39 acres isn't enough, seller has another adjoining 35 acre parcel that could be purchased. Pictures just don't do this property justice, come take a look for yourself today.
Location
State CO
County Larimer
Zoning O
Rooms
Basement Finished, Full, Walk-Out Access
Main Level Bedrooms 2
Interior
Interior Features Audio/Video Controls, Breakfast Nook, Built-in Features, Ceiling Fan(s), Central Vacuum, Eat-in Kitchen, Five Piece Bath, Granite Counters, High Ceilings, Jet Action Tub, Kitchen Island, Open Floorplan, Pantry, Primary Suite, Smart Thermostat, Smoke Free, Solid Surface Counters, Sound System, Hot Tub, Utility Sink, Vaulted Ceiling(s), Walk-In Closet(s), Wet Bar
Heating Forced Air, Propane
Cooling Air Conditioning-Room, Central Air
Flooring Carpet, Concrete, Stone, Wood
Fireplaces Number 6
Fireplaces Type Basement, Electric, Gas, Great Room, Living Room, Outside, Primary Bedroom
Equipment Air Purifier, Home Theater, Satellite Dish
Fireplace Y
Appliance Bar Fridge, Cooktop, Dishwasher, Double Oven, Down Draft, Dryer, Humidifier, Microwave, Refrigerator, Self Cleaning Oven, Tankless Water Heater, Trash Compactor, Washer, Water Purifier
Exterior
Exterior Feature Barbecue, Dog Run, Fire Pit, Gas Grill, Gas Valve, Lighting, Rain Gutters, Spa/Hot Tub, Water Feature
Parking Features Circular Driveway, Driveway-Gravel, Dry Walled, Exterior Access Door, Finished, Floor Coating, Lighted, Oversized, Oversized Door, RV Garage, Storage
Garage Spaces 14.0
Utilities Available Electricity Available, Electricity Connected, Phone Available, Phone Connected, Propane
Waterfront Description Stream
View Mountain(s), Valley
Roof Type Metal
Total Parking Spaces 14
Garage Yes
Building
Lot Description Foothills, Mountainous, Sloped
Foundation Slab
Sewer Septic Tank
Water Well
Level or Stories Two
Structure Type Concrete, Frame, Rock, Stone, Wood Siding
Schools
Elementary Schools Berthoud
Middle Schools Turner
High Schools Berthoud
School District Thompson R2-J
Others
Senior Community No
Ownership Agent Owner
Acceptable Financing Cash, Conventional, VA Loan
Listing Terms Cash, Conventional, VA Loan
Special Listing Condition None
Read Less

© 2025 METROLIST, INC., DBA RECOLORADO® – All Rights Reserved
6455 S. Yosemite St., Suite 500 Greenwood Village, CO 80111 USA
Bought with eXp Realty, LLC




