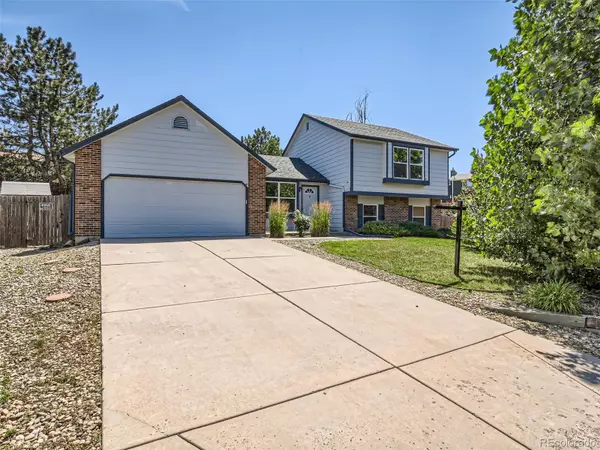For more information regarding the value of a property, please contact us for a free consultation.
19448 E Utah PL Aurora, CO 80017
Want to know what your home might be worth? Contact us for a FREE valuation!

Our team is ready to help you sell your home for the highest possible price ASAP
Key Details
Sold Price $460,000
Property Type Single Family Home
Sub Type Single Family Residence
Listing Status Sold
Purchase Type For Sale
Square Footage 1,547 sqft
Price per Sqft $297
Subdivision Side Creek
MLS Listing ID 1955450
Sold Date 09/27/23
Bedrooms 4
Full Baths 1
Three Quarter Bath 1
HOA Y/N No
Abv Grd Liv Area 1,547
Originating Board recolorado
Year Built 1983
Annual Tax Amount $2,362
Tax Year 2022
Lot Size 0.270 Acres
Acres 0.27
Property Description
Well maintained home situated on a desirable cul-de-sac in the coveted Lexington East community of Aurora! From the moment you step inside, you'll be captivated by the open and inviting main floor, featuring vaulted ceilings that accentuate the spaciousness and an abundance of natural light fills the space. The dining space is a perfect blend of elegance and functionality, offering sliding glass doors that lead to a delightful patio—an ideal spot for al fresco dining and enjoying the outdoors. On the lower level, a cozy family room awaits complete with a gas fireplace. An additional bedroom and full bath complete the lower level. Venture upstairs to find three well-appointed bedrooms, including the primary suite, which offers en-suite access to the full bath for added convenience. The primary bedroom boasts an additional sink with a vanity, a thoughtful touch that enhances daily routines. The expansive unfinished basement is a blank canvas brimming with endless potential. Step outside and be captivated by the huge backyard, one of the largest lots in the neighborhood. Enjoy the sunny patio, where you can soak up the sun and savor moments of relaxation. Embrace the beauty of mature trees, fragrant apple trees, and vibrant rose bushes that surround the property. Recent upgrades include a new central air system, a new garage system with openers, and a replaced sprinkler system—all within the last year—offering peace of mind and added value to this remarkable home!
Location
State CO
County Arapahoe
Rooms
Basement Crawl Space, Finished
Interior
Interior Features Ceiling Fan(s), High Ceilings, Open Floorplan, Smoke Free, Solid Surface Counters, Sound System, Wired for Data
Heating Electric, Hot Water, Natural Gas
Cooling Central Air
Flooring Carpet, Tile, Wood
Fireplaces Number 1
Fireplaces Type Basement, Gas, Gas Log
Fireplace Y
Appliance Dishwasher, Disposal, Dryer, Electric Water Heater, Freezer, Microwave, Oven, Range, Range Hood, Refrigerator, Washer
Laundry Laundry Closet
Exterior
Exterior Feature Garden, Private Yard, Rain Gutters
Garage Concrete, Lighted
Garage Spaces 2.0
Fence Full
Utilities Available Cable Available, Electricity Available, Electricity Connected, Internet Access (Wired), Natural Gas Available, Natural Gas Connected, Phone Available, Phone Connected
Roof Type Composition
Total Parking Spaces 2
Garage Yes
Building
Lot Description Cul-De-Sac, Landscaped, Near Public Transit, Sprinklers In Front, Sprinklers In Rear
Sewer Public Sewer
Water Public
Level or Stories Multi/Split
Structure Type Brick, Wood Siding
Schools
Elementary Schools Side Creek
Middle Schools Mrachek
High Schools Rangeview
School District Adams-Arapahoe 28J
Others
Senior Community No
Ownership Individual
Acceptable Financing Cash, Conventional, FHA, VA Loan
Listing Terms Cash, Conventional, FHA, VA Loan
Special Listing Condition None
Read Less

© 2024 METROLIST, INC., DBA RECOLORADO® – All Rights Reserved
6455 S. Yosemite St., Suite 500 Greenwood Village, CO 80111 USA
Bought with CO-OP Non-IRES
GET MORE INFORMATION





