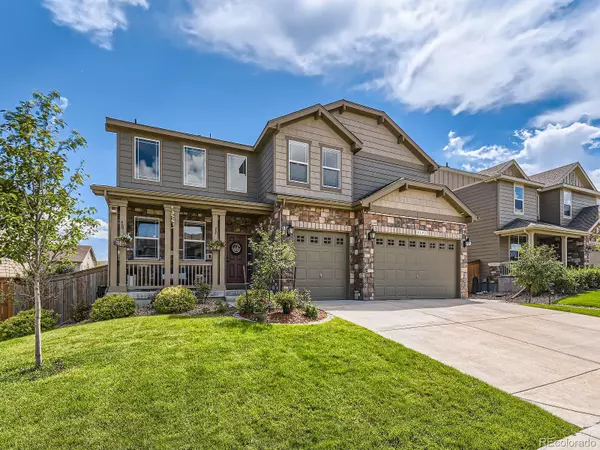For more information regarding the value of a property, please contact us for a free consultation.
8172 E 138th WAY Thornton, CO 80602
Want to know what your home might be worth? Contact us for a FREE valuation!

Our team is ready to help you sell your home for the highest possible price ASAP
Key Details
Sold Price $815,000
Property Type Single Family Home
Sub Type Single Family Residence
Listing Status Sold
Purchase Type For Sale
Square Footage 4,168 sqft
Price per Sqft $195
Subdivision Quebec Highlands
MLS Listing ID 5442137
Sold Date 09/26/23
Bedrooms 5
Full Baths 4
Condo Fees $60
HOA Fees $60/mo
HOA Y/N Yes
Abv Grd Liv Area 4,168
Originating Board recolorado
Year Built 2015
Annual Tax Amount $4,386
Tax Year 2022
Lot Size 7,405 Sqft
Acres 0.17
Property Description
Have you been looking for more? Walk into this Quebec Highlands home with soaring ceilings. You'll notice the special touches throughout- wainscoting in the dining room and sophisticated moldings in the living room around a statement gas fireplace. There's black stainless steel appliances and a Kohler porcelain apron sink in the kitchen. A custom bar alcove sits perfectly off of the breakfast nook. Upstairs you'll find the Owner's Suite with recessed ceiling, wood accent wall, barn door slider and another beautiful fireplace. Double vanities, soaking tub and huge walk-in closet off the bathroom make this a true retreat. 3 additional bedrooms upstairs along with a spacious loft. Back on the main floor you'll find a main floor bedroom with another full bath. The mudroom is a perfect area whether coming or going- with plenty of places to put your things, and with this home you don't want to forget about the 3 car garage! Swisstrax flooring and storage cabinets galore. There is currently an EV Charger that will stay with the home and the garage already has a 2nd 220v outlet for the installation of a 2nd if you need it. Have we mentioned that on top of the finished 4168 sq ft, this home has an additional 2013 sq ft basement- ready to be finished any way you like with 9 foot ceilings. That's 6181 total sq ft. Close to Trail Winds Recreation Center and Park and Open Space. An easy drive to the Denver Premium Outlets and The Orchard Town Center for Shopping, Restaurants, Movies and more.
Location
State CO
County Adams
Rooms
Basement Full, Unfinished
Main Level Bedrooms 1
Interior
Interior Features Built-in Features, Ceiling Fan(s), Eat-in Kitchen, Five Piece Bath, Granite Counters, High Ceilings, High Speed Internet, Jack & Jill Bathroom, Kitchen Island, Laminate Counters, Open Floorplan, Pantry, Radon Mitigation System, Smoke Free, Stone Counters, Vaulted Ceiling(s), Walk-In Closet(s)
Heating Forced Air
Cooling Central Air
Flooring Carpet, Linoleum, Tile, Vinyl
Fireplaces Number 2
Fireplaces Type Bedroom, Family Room
Fireplace Y
Appliance Dishwasher, Disposal, Double Oven, Dryer, Gas Water Heater, Microwave, Range, Refrigerator, Washer
Laundry In Unit
Exterior
Exterior Feature Rain Gutters
Garage 220 Volts, Concrete, Dry Walled, Electric Vehicle Charging Station(s), Finished, Insulated Garage, Storage
Garage Spaces 3.0
Fence Full
Utilities Available Electricity Connected, Internet Access (Wired), Natural Gas Connected, Phone Connected
Roof Type Composition
Total Parking Spaces 3
Garage Yes
Building
Lot Description Landscaped, Sprinklers In Front, Sprinklers In Rear
Sewer Public Sewer
Water Public
Level or Stories Two
Structure Type Frame, Stone
Schools
Elementary Schools Brantner
Middle Schools Roger Quist
High Schools Riverdale Ridge
School District School District 27-J
Others
Senior Community No
Ownership Individual
Acceptable Financing Cash, Conventional, FHA, Jumbo, VA Loan
Listing Terms Cash, Conventional, FHA, Jumbo, VA Loan
Special Listing Condition None
Pets Description Cats OK, Dogs OK
Read Less

© 2024 METROLIST, INC., DBA RECOLORADO® – All Rights Reserved
6455 S. Yosemite St., Suite 500 Greenwood Village, CO 80111 USA
Bought with Mondo West Real Estate
GET MORE INFORMATION





