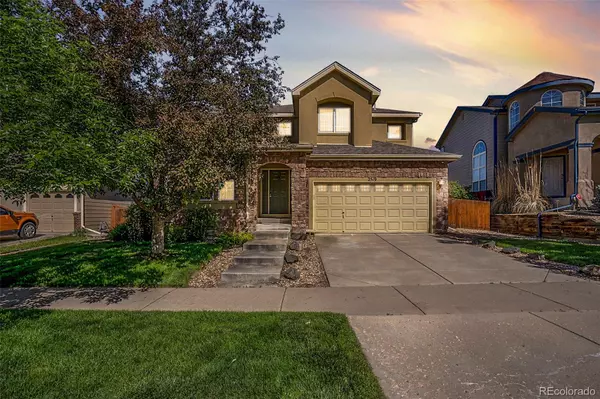For more information regarding the value of a property, please contact us for a free consultation.
2519 S Fundy CIR Aurora, CO 80013
Want to know what your home might be worth? Contact us for a FREE valuation!

Our team is ready to help you sell your home for the highest possible price ASAP
Key Details
Sold Price $602,000
Property Type Single Family Home
Sub Type Single Family Residence
Listing Status Sold
Purchase Type For Sale
Square Footage 2,208 sqft
Price per Sqft $272
Subdivision Sterling Hills
MLS Listing ID 8514591
Sold Date 07/14/23
Bedrooms 3
Full Baths 2
Half Baths 1
Condo Fees $240
HOA Fees $20/ann
HOA Y/N Yes
Abv Grd Liv Area 2,208
Originating Board recolorado
Year Built 2003
Annual Tax Amount $3,410
Tax Year 2022
Lot Size 6,534 Sqft
Acres 0.15
Property Description
Hurry to see this incredible two story beauty, perfectly perched on one of the most desirable lots with panoramic mountain views in the highly desired Sterling Hills community of Aurora, Colorado. This home is loaded with fine features and just got a NEW ROOF installed. There is so much to see and enjoy in this beautifully appointed home that is perfectly located on an over-sized lot with expansive mountain views from the second level extended deck and nearly every window. The inviting classic elevation is timeless and welcomes you home to the open and spacious floor plan. The main floor awaits with a beautifully situated living room that is flooded with natural light through the numerous large windows and two story soaring ceilings - Just spectacular. Cozy up to the elegant tile faced gas fireplace while you enjoy the snow capped mountain views from the large family room! The kitchen offers a compliment of expanded cabinet space, incredible counter space with a convenient center island, and all appliances are included. The living area is complete with a formal dining room, private in-home office, guest bathroom and convenient laundry room. The upper level features a relaxful and private master suite. You will love the vaulted ceilings, and access to luxurious 5 piece en suite, with a double sink, huge soaking tub, double vanity, and a huge walk-in closet. The upper level is complete with 2 additional bedrooms and a full bathroom. The full unfinished walkout basement is a blank slate for your finishing ideas with plenty of space for extra bedrooms, bathrooms, and a theater room, The outdoor living space is extraordinary...no postage stamp lot here...enjoy the over-sized lot with mature landscape, lush grass, and an over-sized deck where you can enjoy panoramic mountain views. Sterling Hills is a delicately planned community with only the highest in building standards. Close to shopping, restaurants, and easy access to Denver and DIA. Hurry, this one has it all!!!
Location
State CO
County Arapahoe
Rooms
Basement Full, Unfinished, Walk-Out Access
Interior
Interior Features Eat-in Kitchen, Entrance Foyer, Five Piece Bath, High Ceilings, High Speed Internet, Laminate Counters, Open Floorplan, Vaulted Ceiling(s)
Heating Forced Air
Cooling Air Conditioning-Room
Flooring Carpet, Linoleum
Fireplaces Number 1
Fireplaces Type Family Room
Fireplace Y
Appliance Dishwasher, Disposal, Dryer, Refrigerator, Self Cleaning Oven, Washer
Exterior
Exterior Feature Private Yard, Rain Gutters
Fence Full
Roof Type Composition
Total Parking Spaces 3
Garage No
Building
Lot Description Level, Master Planned, Sprinklers In Front, Sprinklers In Rear
Foundation Slab
Sewer Public Sewer
Water Public
Level or Stories Two
Structure Type Frame, Stone, Stucco, Wood Siding
Schools
Elementary Schools Side Creek
Middle Schools Mrachek
High Schools Rangeview
School District Adams-Arapahoe 28J
Others
Senior Community No
Ownership Individual
Acceptable Financing Cash, Conventional, FHA, VA Loan
Listing Terms Cash, Conventional, FHA, VA Loan
Special Listing Condition None
Read Less

© 2024 METROLIST, INC., DBA RECOLORADO® – All Rights Reserved
6455 S. Yosemite St., Suite 500 Greenwood Village, CO 80111 USA
Bought with Re Professionals Llc
GET MORE INFORMATION





