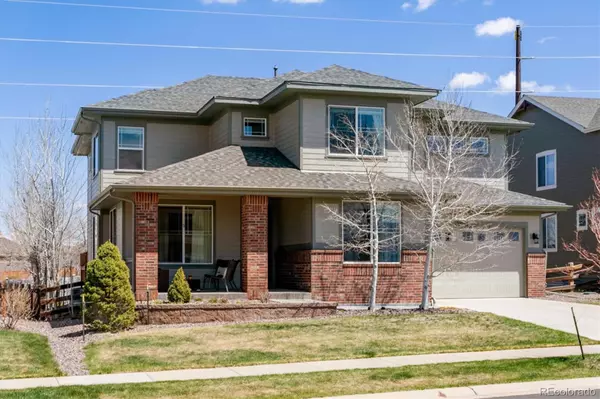For more information regarding the value of a property, please contact us for a free consultation.
20555 E Shady Ridge RD Parker, CO 80134
Want to know what your home might be worth? Contact us for a FREE valuation!

Our team is ready to help you sell your home for the highest possible price ASAP
Key Details
Sold Price $770,000
Property Type Single Family Home
Sub Type Single Family Residence
Listing Status Sold
Purchase Type For Sale
Square Footage 3,208 sqft
Price per Sqft $240
Subdivision Pine Bluffs
MLS Listing ID 3847492
Sold Date 07/10/23
Bedrooms 4
Full Baths 3
Condo Fees $140
HOA Fees $140/mo
HOA Y/N Yes
Abv Grd Liv Area 3,208
Originating Board recolorado
Year Built 2014
Annual Tax Amount $4,116
Tax Year 2022
Lot Size 6,969 Sqft
Acres 0.16
Property Description
This beautiful home in sought-after Pine Bluffs offers refined living and a perfect balance of form and function. Beautiful hardwood floors and endless natural light welcome you into the home. The formal living and dining areas, as well as a family room with a fireplace, provide plenty of space for entertaining guests or relaxing with family. The well-appointed kitchen boasts a large center island, a gas range and stainless steel appliances, quartz countertops, 42-inch upgraded cabinetry, a walk-in pantry, desk space, and a breakfast nook. The main floor also features a guest bedroom or office space, which adds versatility to the home. Step out the large glass slider to a spacious patio overlooking a professionally landscaped backyard with mature trees, perfect for outdoor gatherings. Upstairs, the expansive loft provides additional living space, while the primary suite boasts a separate sitting area, a 5-piece ensuite bath with dual vanities, and ample closet space. Two secondary bedrooms adjoined by a jack-and-jill bath, a pocket office and laundry round out the upper floor. Pine Bluffs is ideally situated within minutes of the neighborhood pool, parks, Douglas County schools, shopping, dining, and more. Brand new exterior paint, whole house humidifier, water softener and a radon mitigation system installed. Book your showing today to experience the beauty and tranquility of 20555 E Shady Ridge Road.
Location
State CO
County Douglas
Zoning RES
Rooms
Basement Bath/Stubbed, Full, Sump Pump, Unfinished
Main Level Bedrooms 1
Interior
Interior Features Breakfast Nook, Ceiling Fan(s), Eat-in Kitchen, Entrance Foyer, Five Piece Bath, High Ceilings, Jack & Jill Bathroom, Kitchen Island, Open Floorplan, Pantry, Quartz Counters, Smart Lights, Utility Sink, Vaulted Ceiling(s), Walk-In Closet(s)
Heating Forced Air, Natural Gas
Cooling Central Air
Flooring Carpet, Tile, Wood
Fireplaces Number 1
Fireplaces Type Family Room
Fireplace Y
Appliance Dishwasher, Disposal, Double Oven, Humidifier, Microwave, Range, Range Hood, Refrigerator, Self Cleaning Oven, Water Softener
Laundry In Unit
Exterior
Exterior Feature Garden, Private Yard
Garage Tandem
Garage Spaces 3.0
Fence Full
Roof Type Composition
Total Parking Spaces 3
Garage Yes
Building
Lot Description Landscaped, Level, Many Trees, Sprinklers In Front, Sprinklers In Rear
Foundation Slab
Sewer Public Sewer
Water Public
Level or Stories Two
Structure Type Brick, Cement Siding, Frame
Schools
Elementary Schools Iron Horse
Middle Schools Cimarron
High Schools Legend
School District Douglas Re-1
Others
Senior Community No
Ownership Individual
Acceptable Financing Cash, Conventional, FHA, VA Loan
Listing Terms Cash, Conventional, FHA, VA Loan
Special Listing Condition None
Read Less

© 2024 METROLIST, INC., DBA RECOLORADO® – All Rights Reserved
6455 S. Yosemite St., Suite 500 Greenwood Village, CO 80111 USA
Bought with Allure Homes LLC
GET MORE INFORMATION





