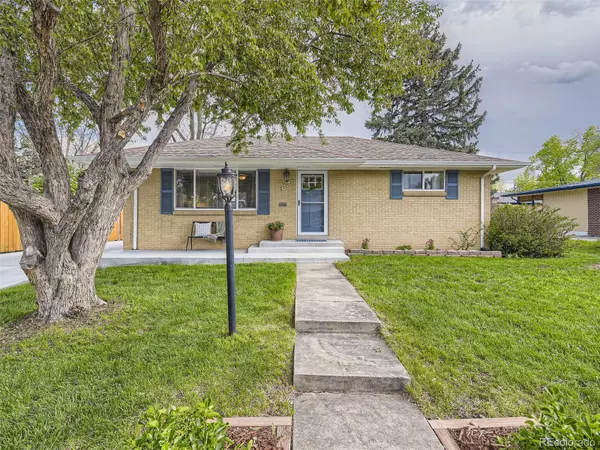For more information regarding the value of a property, please contact us for a free consultation.
7202 W 67th PL Arvada, CO 80003
Want to know what your home might be worth? Contact us for a FREE valuation!

Our team is ready to help you sell your home for the highest possible price ASAP
Key Details
Sold Price $565,000
Property Type Single Family Home
Sub Type Single Family Residence
Listing Status Sold
Purchase Type For Sale
Square Footage 1,812 sqft
Price per Sqft $311
Subdivision King Krest Amd
MLS Listing ID 6300492
Sold Date 06/07/23
Style Traditional
Bedrooms 4
Full Baths 1
Three Quarter Bath 1
HOA Y/N No
Abv Grd Liv Area 906
Originating Board recolorado
Year Built 1959
Annual Tax Amount $2,335
Tax Year 2022
Lot Size 7,405 Sqft
Acres 0.17
Property Description
Welcome to this stunning 4 bedroom, 2 bathroom brick ranch house in the highly sought-after city of Arvada. From the moment you step inside, you'll notice the attention to detail and finishes throughout the entire property. The custom oak cabinetry in the kitchen, complete with soft-close doors and drawers, is just the beginning. The kitchen also boasts newer appliances, such as an oven with range hood, stove, sink, and fridge, plus granite countertops, and an in-counter garbage disposal. You'll love cooking and entertaining in this space. Other notable features of this property include a new driveway and fence (2020), new HVAC and central A/C (2019), updated landscaping, a massive shed (2016), new gutters and soffits (2020). The hardwood floors have been refinished to perfection with new carpet in the basement (2019), there are even heated floors in the basement bathroom! You'll also appreciate the original molded ceiling and ceiling cove, which add character and charm to the home as well as built in closet systems to keep your belongings organized and easily accessible. The bathrooms have been completely updated with new toilets, sinks, vanities, and lighting. In the basement, you'll find a built in dry bar with wine refrigerator, a finished laundry room with ample storage with work surfaces and custom shelves. Smart technology is also included in this home, with a Google Nest and smart lock system installed for added security and convenience. Enjoy the beautiful Colorado weather on the front porch or back patio, both perfect for relaxing or hosting guests. Don't miss your chance to make this stunning property your own. Schedule a showing today and see for yourself all that this home has to offer. Sellers are out of town this weekend, so in the event of multiple offers they will be reviewed as they come in, however a decision will be made on Monday May 22nd.
Location
State CO
County Jefferson
Zoning R-1
Rooms
Basement Finished, Full
Main Level Bedrooms 2
Interior
Interior Features Built-in Features, Ceiling Fan(s), Eat-in Kitchen, Granite Counters, Pantry, Smart Thermostat, Smoke Free
Heating Forced Air
Cooling Central Air
Flooring Carpet, Tile, Wood
Fireplace N
Appliance Dishwasher, Disposal, Dryer, Gas Water Heater, Microwave, Oven, Range, Range Hood, Refrigerator, Self Cleaning Oven, Washer, Wine Cooler
Laundry In Unit
Exterior
Exterior Feature Private Yard, Rain Gutters
Fence Full
Roof Type Composition
Total Parking Spaces 3
Garage No
Building
Lot Description Level
Foundation Slab
Sewer Public Sewer
Water Public
Level or Stories One
Structure Type Brick
Schools
Elementary Schools Secrest
Middle Schools North Arvada
High Schools Arvada
School District Jefferson County R-1
Others
Senior Community No
Ownership Individual
Acceptable Financing Cash, Conventional, FHA, VA Loan
Listing Terms Cash, Conventional, FHA, VA Loan
Special Listing Condition None
Read Less

© 2024 METROLIST, INC., DBA RECOLORADO® – All Rights Reserved
6455 S. Yosemite St., Suite 500 Greenwood Village, CO 80111 USA
Bought with West and Main Homes Inc
GET MORE INFORMATION





