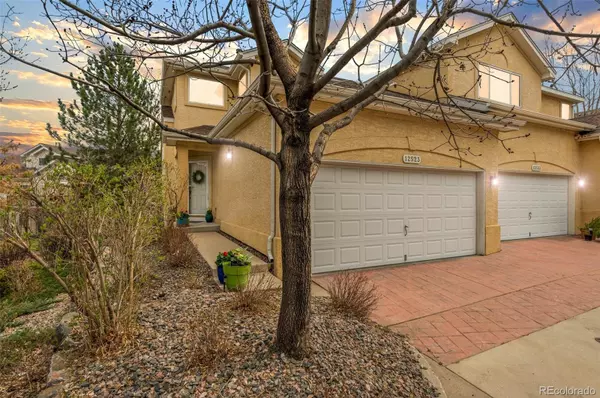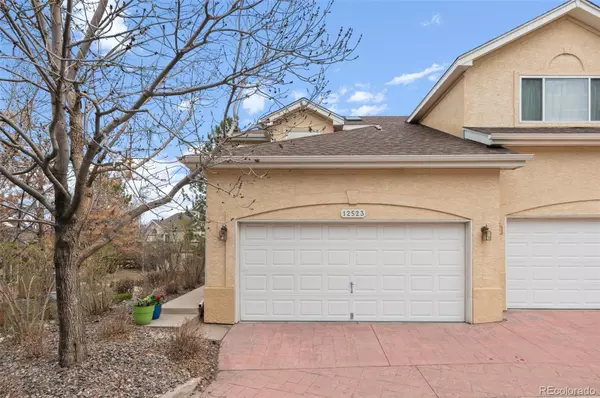For more information regarding the value of a property, please contact us for a free consultation.
12523 E Dickensen PL Aurora, CO 80014
Want to know what your home might be worth? Contact us for a FREE valuation!

Our team is ready to help you sell your home for the highest possible price ASAP
Key Details
Sold Price $550,000
Property Type Single Family Home
Sub Type Single Family Residence
Listing Status Sold
Purchase Type For Sale
Square Footage 2,229 sqft
Price per Sqft $246
Subdivision The Chateaux At Aurora Park
MLS Listing ID 2773764
Sold Date 05/19/23
Style Contemporary
Bedrooms 3
Full Baths 2
Half Baths 1
Three Quarter Bath 1
Condo Fees $215
HOA Fees $215/mo
HOA Y/N Yes
Abv Grd Liv Area 1,489
Originating Board recolorado
Year Built 2000
Annual Tax Amount $1,894
Tax Year 2022
Lot Size 3,484 Sqft
Acres 0.08
Property Description
Welcome to 12523 East Dickensen Place, a sophisticated three-bedroom, four-bathroom townhome nestled in the prestigious Chateaux At Aurora Park community. This open-concept sanctuary features gorgeous engineered hardwood flooring and vaulted ceilings that create a bright and inviting atmosphere.
The living room is bathed in natural light and features a double-sided fireplace that adds warmth to both the living and dining areas. The dining room offers walk-out access to a private deck, creating the perfect setting for al fresco dining. The modern kitchen was recently updated and equipped with quartz countertops, stainless steel appliances and a kitchen island with seating at the bar.
The main level thoughtfully incorporates a half bath and laundry room for added convenience.
The recently updated primary bedroom boasts vaulted ceilings, natural light, modern finishes, and a luxurious ensuite bath with a dual vanity and walk-in closet.
Venture to the upper level to find a versatile loft area, bathed in natural light from the large windows and skylight, ideal for relaxation or a home office. On this level you'll find an additional bedroom and full bath.
The spacious basement presents an expansive room for living or recreation and a dry bar, perfect for entertaining. The basement bedroom serves as a private retreat, perfect for accommodating guests or as an additional primary suite.
A two-car attached garage allows for easy access to your home, ensuring protection from the elements and added security.
The home is located within walking distance to many vibrant parks and local dining destinations. Easy access to I225 makes commuting to the airport a breeze. Don't miss out on the opportunity to make this exceptional home yours!
Location
State CO
County Arapahoe
Rooms
Basement Finished, Partial
Main Level Bedrooms 1
Interior
Interior Features Ceiling Fan(s), Five Piece Bath, Kitchen Island, Open Floorplan, Primary Suite, Quartz Counters, Smoke Free, Vaulted Ceiling(s), Walk-In Closet(s)
Heating Forced Air
Cooling Central Air
Flooring Carpet, Tile, Vinyl
Fireplaces Number 1
Fireplaces Type Gas, Gas Log, Living Room
Fireplace Y
Appliance Dishwasher, Disposal, Dryer, Gas Water Heater, Microwave, Refrigerator, Self Cleaning Oven, Washer
Laundry In Unit
Exterior
Garage Spaces 2.0
Roof Type Composition
Total Parking Spaces 2
Garage Yes
Building
Lot Description Cul-De-Sac, Landscaped
Foundation Slab
Sewer Public Sewer
Water Public
Level or Stories Two
Structure Type Stucco
Schools
Elementary Schools Ponderosa
Middle Schools Prairie
High Schools Overland
School District Cherry Creek 5
Others
Senior Community No
Ownership Individual
Acceptable Financing Cash, Conventional, FHA, VA Loan
Listing Terms Cash, Conventional, FHA, VA Loan
Special Listing Condition None
Pets Description Cats OK, Dogs OK, Number Limit, Yes
Read Less

© 2024 METROLIST, INC., DBA RECOLORADO® – All Rights Reserved
6455 S. Yosemite St., Suite 500 Greenwood Village, CO 80111 USA
Bought with Brokers Guild Homes
GET MORE INFORMATION





