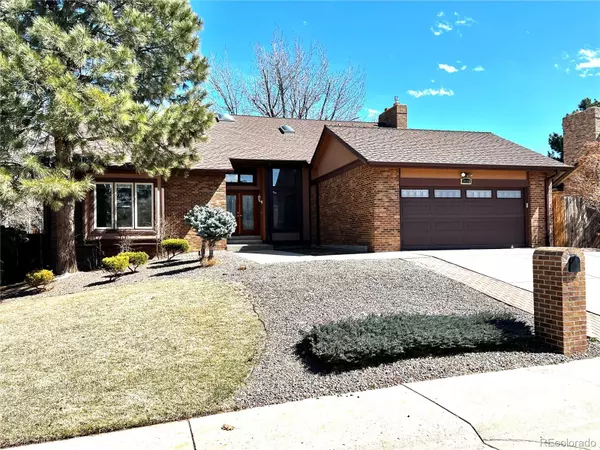For more information regarding the value of a property, please contact us for a free consultation.
14114 E Layton DR Aurora, CO 80015
Want to know what your home might be worth? Contact us for a FREE valuation!

Our team is ready to help you sell your home for the highest possible price ASAP
Key Details
Sold Price $680,500
Property Type Single Family Home
Sub Type Single Family Residence
Listing Status Sold
Purchase Type For Sale
Square Footage 4,757 sqft
Price per Sqft $143
Subdivision Sundown
MLS Listing ID 7584731
Sold Date 05/19/23
Style Contemporary
Bedrooms 5
Full Baths 3
Three Quarter Bath 2
Condo Fees $495
HOA Fees $41/ann
HOA Y/N Yes
Abv Grd Liv Area 3,475
Originating Board recolorado
Year Built 1982
Annual Tax Amount $2,663
Tax Year 2022
Lot Size 9,583 Sqft
Acres 0.22
Property Description
Impressive 4,757 square feet of living space under $700K! Fantastic location within walking distance of Cherry Creek State Park and an easy commute to the Denver Tech Center or Downtown Denver! Five bedrooms and five baths provide all the space needed for even the largest of families! A grand and soaring foyer greets you as you enter the home. Both the family and living rooms boast cozy gas fireplaces. The chef’s dream kitchen with granite counters and stainless appliances sits adjacent to the family room. A main floor primary bedroom with luxurious 5-piece bath provides room for even the largest of furniture. A den/office is right off the entry providing a great opportunity for work from home. Another full bath accommodates guests and completes the main level. The second level has a bedroom with an ensuite full bath while two additional bedrooms share another full bath. The loft outside the bedrooms provides ample room for a play area, second office, or a media room. While the flooring awaits your personal preference, the basement could be a home of its own! A huge 40X18 great room, 5th bedroom, 5th bathroom, and additional storage provide a fantastic footprint for guests, live-in family, or just a gathering place for the entire family! The 45X10 deck off the back has entrances from both the living and family rooms and is perfect for those warm Colorado evenings or the Sunday barbeque. At $145 per square foot living space, this home provides exceptional value! As an added bonus, a new furnace has just beeen installed!
Location
State CO
County Arapahoe
Rooms
Basement Full
Main Level Bedrooms 1
Interior
Interior Features Breakfast Nook, Ceiling Fan(s), Eat-in Kitchen, Five Piece Bath, Granite Counters, Open Floorplan, Pantry, Primary Suite
Heating Forced Air
Cooling Attic Fan, Central Air
Flooring Tile, Wood
Fireplaces Number 2
Fireplaces Type Family Room, Living Room
Fireplace Y
Appliance Cooktop, Dishwasher, Disposal, Double Oven, Microwave, Refrigerator
Exterior
Garage Spaces 2.0
Utilities Available Cable Available, Electricity Connected, Natural Gas Connected, Phone Available
Roof Type Composition
Total Parking Spaces 2
Garage Yes
Building
Lot Description Level
Foundation Concrete Perimeter
Sewer Public Sewer
Water Public
Level or Stories Two
Structure Type Brick, Frame
Schools
Elementary Schools Sagebrush
Middle Schools Laredo
High Schools Smoky Hill
School District Cherry Creek 5
Others
Senior Community No
Ownership Individual
Acceptable Financing Cash, Conventional, FHA
Listing Terms Cash, Conventional, FHA
Special Listing Condition None
Pets Description Cats OK, Dogs OK
Read Less

© 2024 METROLIST, INC., DBA RECOLORADO® – All Rights Reserved
6455 S. Yosemite St., Suite 500 Greenwood Village, CO 80111 USA
Bought with Madison & Company Properties
GET MORE INFORMATION





