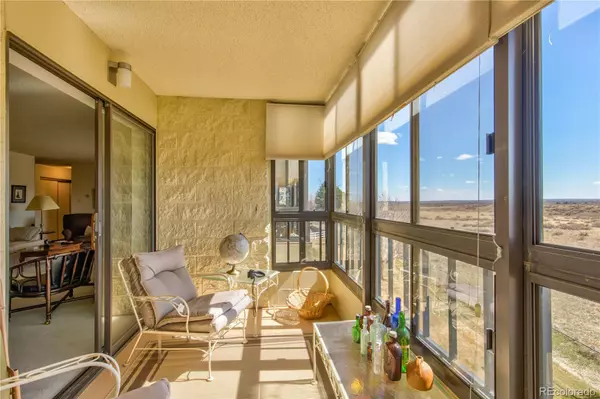For more information regarding the value of a property, please contact us for a free consultation.
13902 E Marina DR #307 Aurora, CO 80014
Want to know what your home might be worth? Contact us for a FREE valuation!

Our team is ready to help you sell your home for the highest possible price ASAP
Key Details
Sold Price $457,500
Property Type Condo
Sub Type Condominium
Listing Status Sold
Purchase Type For Sale
Square Footage 2,044 sqft
Price per Sqft $223
Subdivision Heather Gardens
MLS Listing ID 5641147
Sold Date 04/26/23
Style Contemporary, Urban Contemporary
Bedrooms 3
Full Baths 1
Three Quarter Bath 2
Condo Fees $944
HOA Fees $944/mo
HOA Y/N Yes
Abv Grd Liv Area 2,044
Originating Board recolorado
Year Built 1980
Annual Tax Amount $3,146
Tax Year 2022
Property Description
Such a rare property, don't miss this one! Beautiful 3BR/3BA Executive with tasteful upgrades in the kitchen and all bathrooms. Luxury vinyl plank flooring in entry, kitchen, hallway and one bedroom. Two lovely enclosed lanais overlooking the open wildlife area and a view of Pike's Peak. This is the most quiet and private location in HG. New windows give the homeowner wonderful views and cross-ventilation as this property is a corner unit. This property is so perfect for entertaining family and friends with an ample kitchen and dining room, guest bedrooms and bathrooms. such a beautiful master bedroom with double doors from the living room. Loads of closets throughout the unit. The property also comes with 2 storage lockers right down the hall and 2 Parking spaces under the building with 2 storage lockers included.
Enjoy the active 55+ lifestyle of Heather Gardens with a state of the art clubhouse featuring indoor and outdoor pools, Jacuzzi, sauna, and an excellent workout facility. Take advantage of the fine dining at Rendezvous restaurant, just steps away from your front door, with a weekly buffet and events. Dozens of clubs, classes, and social opportunities await you! Come join a this vibrant community and take advantage of a maintenance free, resort style of living!
Location
State CO
County Arapahoe
Zoning Residential
Rooms
Main Level Bedrooms 3
Interior
Interior Features Open Floorplan, Primary Suite, Walk-In Closet(s)
Heating Baseboard, Hot Water
Cooling Air Conditioning-Room
Flooring Carpet
Fireplace Y
Appliance Dishwasher, Dryer, Microwave, Oven, Range, Refrigerator, Washer
Laundry In Unit
Exterior
Exterior Feature Balcony, Elevator
Garage Concrete, Lighted, Underground
Garage Spaces 2.0
Utilities Available Cable Available, Electricity Available, Internet Access (Wired)
View Mountain(s), Plains
Roof Type Membrane
Total Parking Spaces 2
Garage No
Building
Lot Description Borders Public Land
Sewer Public Sewer
Water Public
Level or Stories One
Structure Type Block
Schools
Elementary Schools Polton
Middle Schools Prairie
High Schools Overland
School District Cherry Creek 5
Others
Senior Community Yes
Ownership Corporation/Trust
Acceptable Financing Cash, Conventional, FHA, VA Loan
Listing Terms Cash, Conventional, FHA, VA Loan
Special Listing Condition None
Pets Description Cats OK, Dogs OK, Yes
Read Less

© 2024 METROLIST, INC., DBA RECOLORADO® – All Rights Reserved
6455 S. Yosemite St., Suite 500 Greenwood Village, CO 80111 USA
Bought with Kentwood Real Estate Cherry Creek
GET MORE INFORMATION





